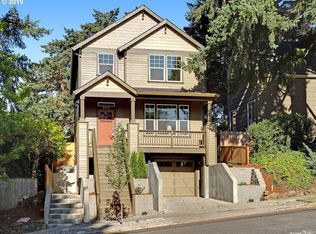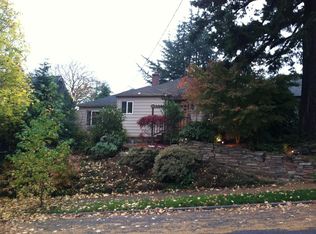New construction craftsman with fully permitted ADU rent potential around $1350 mt, or AirBnB, flexible living. Centrally located in South Burlingame-close to parks, grocery & restrnts. 2,634 sqft. custom built-ins, quartz counters, SS appliances & box beam ceilings. Master suite w/walk-in closet & soaking tub. Completely fenced-in, flat backyard w/a large covered deck & direct access to street behind. Just 10 min from downtown!
This property is off market, which means it's not currently listed for sale or rent on Zillow. This may be different from what's available on other websites or public sources.

