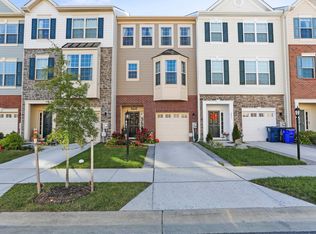Sold for $520,000 on 07/24/25
$520,000
8473 Randell Ridge Rd, Frederick, MD 21704
3beds
2,382sqft
Townhouse
Built in 2019
1,800 Square Feet Lot
$518,500 Zestimate®
$218/sqft
$3,020 Estimated rent
Home value
$518,500
$487,000 - $555,000
$3,020/mo
Zestimate® history
Loading...
Owner options
Explore your selling options
What's special
Welcome home to 8473 Randell Ridge Road! This wonderful 3-level 3 bedroom 3 1/2 bath townhome in the highly desirable Tallyn Ridge neighborhood is ready for you to make it your very own! Stepping into the entry level of your home you'll find your spacious rec room, full bath, and bonus storage area. Making your way to your main level you'll find an open living room, gorgeous kitchen with expansive center island, dining area, and guest half bath. Your next upper level then offers your primary suite with private bath and walk-in closet, two secondary bedrooms, full hall bathroom and convenient upper level laundry room. The outside of the home offers an upper level deck, lower level patio, and fenced backyard with brand new sod! All of this in a wonderful community featuring a pool, playground, picnic area, plus easy access to shopping, dining, and all of the great features of Downtown Frederick, with convenient access to major commuter routes. Don't miss your chance to call this amazing house, your next home!
Zillow last checked: 8 hours ago
Listing updated: July 25, 2025 at 02:25am
Listed by:
James Bass 301-644-2607,
Real Estate Teams, LLC
Bought with:
Ven Sunkara, RSR005964
Tesla Realty Group, LLC
Source: Bright MLS,MLS#: MDFR2061976
Facts & features
Interior
Bedrooms & bathrooms
- Bedrooms: 3
- Bathrooms: 4
- Full bathrooms: 3
- 1/2 bathrooms: 1
- Main level bathrooms: 1
Primary bedroom
- Level: Upper
Bedroom 2
- Level: Upper
Bedroom 3
- Level: Upper
Primary bathroom
- Level: Upper
Bathroom 2
- Level: Upper
Bathroom 3
- Level: Lower
Dining room
- Level: Main
Half bath
- Level: Main
Kitchen
- Level: Main
Laundry
- Level: Upper
Living room
- Level: Main
Recreation room
- Level: Lower
Storage room
- Level: Lower
Heating
- Heat Pump, Natural Gas
Cooling
- Central Air, Electric
Appliances
- Included: Microwave, Dishwasher, Disposal, Oven/Range - Gas, Refrigerator, Stainless Steel Appliance(s), Water Heater, Electric Water Heater
- Laundry: Upper Level, Laundry Room
Features
- Combination Kitchen/Dining, Dining Area, Family Room Off Kitchen, Open Floorplan, Kitchen Island, Primary Bath(s), Recessed Lighting, Upgraded Countertops, Walk-In Closet(s)
- Flooring: Carpet
- Windows: Window Treatments
- Has basement: No
- Has fireplace: No
Interior area
- Total structure area: 2,382
- Total interior livable area: 2,382 sqft
- Finished area above ground: 2,382
- Finished area below ground: 0
Property
Parking
- Total spaces: 2
- Parking features: Garage Faces Front, Garage Door Opener, Inside Entrance, Concrete, Attached, Driveway
- Attached garage spaces: 1
- Uncovered spaces: 1
Accessibility
- Accessibility features: None
Features
- Levels: Three
- Stories: 3
- Patio & porch: Deck, Patio
- Pool features: Community
- Fencing: Back Yard
Lot
- Size: 1,800 sqft
Details
- Additional structures: Above Grade, Below Grade
- Parcel number: 1109597318
- Zoning: RESIDENTIAL
- Special conditions: Standard
Construction
Type & style
- Home type: Townhouse
- Architectural style: Colonial
- Property subtype: Townhouse
Materials
- Stone, Vinyl Siding
- Foundation: Other
- Roof: Architectural Shingle
Condition
- New construction: No
- Year built: 2019
Utilities & green energy
- Sewer: Public Sewer
- Water: Public
Community & neighborhood
Location
- Region: Frederick
- Subdivision: Tallyn Ridge
HOA & financial
HOA
- Has HOA: Yes
- HOA fee: $123 monthly
- Amenities included: Common Grounds, Jogging Path, Pool, Tot Lots/Playground
- Services included: Lawn Care Front, Pool(s), Snow Removal, Trash
Other
Other facts
- Listing agreement: Exclusive Right To Sell
- Ownership: Fee Simple
Price history
| Date | Event | Price |
|---|---|---|
| 7/24/2025 | Sold | $520,000-1.9%$218/sqft |
Source: | ||
| 6/22/2025 | Pending sale | $530,000$223/sqft |
Source: | ||
| 6/5/2025 | Listed for sale | $530,000+1.9%$223/sqft |
Source: | ||
| 5/18/2022 | Sold | $520,000+9.5%$218/sqft |
Source: | ||
| 4/2/2022 | Pending sale | $475,000$199/sqft |
Source: | ||
Public tax history
| Year | Property taxes | Tax assessment |
|---|---|---|
| 2025 | $5,669 +8.5% | $456,700 +6.9% |
| 2024 | $5,223 +12.6% | $427,400 +8% |
| 2023 | $4,638 +8.7% | $395,700 -7.4% |
Find assessor info on the county website
Neighborhood: 21704
Nearby schools
GreatSchools rating
- 6/10Oakdale Elementary SchoolGrades: K-5Distance: 2.9 mi
- 8/10Oakdale Middle SchoolGrades: 6-8Distance: 2.8 mi
- 7/10Oakdale High SchoolGrades: 9-12Distance: 3.3 mi
Schools provided by the listing agent
- Elementary: Oakdale
- Middle: Oakdale
- High: Oakdale
- District: Frederick County Public Schools
Source: Bright MLS. This data may not be complete. We recommend contacting the local school district to confirm school assignments for this home.

Get pre-qualified for a loan
At Zillow Home Loans, we can pre-qualify you in as little as 5 minutes with no impact to your credit score.An equal housing lender. NMLS #10287.
Sell for more on Zillow
Get a free Zillow Showcase℠ listing and you could sell for .
$518,500
2% more+ $10,370
With Zillow Showcase(estimated)
$528,870