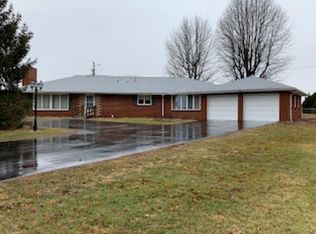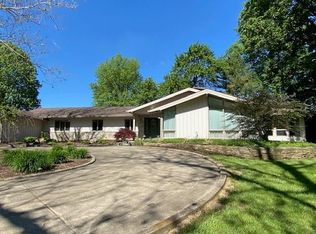Rare find!! Located just 3/4 mile from Paris, this absolutely stunning home is so welcoming! Boasting 3 bedrooms, 2 full bathrooms, and a 2 car attached garage, this home has been meticulously cared for by the current owners! Enjoy the gorgeous, newly remodeled kitchen with custom built Amish cabinets with luxury quartz countertops and bright subway tile. You'll find beautiful flooring throughout the home and both bathrooms have been fully remodeled too! You'll love the abundance of natural light that flows through multiple picture windows with beautiful views from every room. Separate living, dining and family rooms provide ample living space for the whole family. Outside you'll enjoy the beautifully landscaped yard with mature trees and a relaxing back patio area. Separate 30x45 detached garage/outbuilding is partially insulated and could be used as a workshop or a entertaining area. Call today for your private showing - this perfect home won't last long!!
This property is off market, which means it's not currently listed for sale or rent on Zillow. This may be different from what's available on other websites or public sources.


