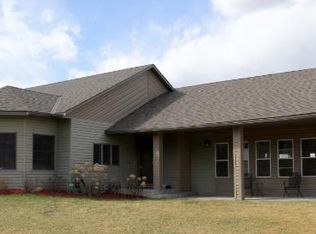Closed
$687,500
8473 Dosh Ln, Fort Ripley, MN 56449
4beds
4,397sqft
Single Family Residence
Built in 2005
32 Acres Lot
$796,200 Zestimate®
$156/sqft
$3,650 Estimated rent
Home value
$796,200
$693,000 - $916,000
$3,650/mo
Zestimate® history
Loading...
Owner options
Explore your selling options
What's special
Don't miss this five bedroom, four bath spacious custom-built home on 32 acres of prime real estate. This home comes move in ready from an animal standpoint with 10 acres of fenced in paddocks, an automatic waterer, and a pole shed barn set up for the animals. The property is located on a dead-end road cultivating privacy and country living. This home features a well situated open floor plan with a center island kitchen, granite countertops, custom cabinetry, main floor laundry, main floor primary suite, an attached heated and insulated three stall garage, a pole shed for all storage needs, oversized bedrooms with walk in closets, tiled shower, a large office space with French doors, a large walkout basement perfect for entertaining large groups, panoramic views, ample amounts of storage, a large garden, and great deer hunting.This home has tons of space with more than 4300 square feet for you to enjoy. This home has everything you are looking for and more. Schedule your showing today.
Zillow last checked: 8 hours ago
Listing updated: May 06, 2025 at 10:23am
Listed by:
Chad Schwendeman 218-831-4663,
eXp Realty,
Michael Steven Ziermann 320-455-2299
Bought with:
Molly Nelson
Keller Williams Realty Professionals
Source: NorthstarMLS as distributed by MLS GRID,MLS#: 6492137
Facts & features
Interior
Bedrooms & bathrooms
- Bedrooms: 4
- Bathrooms: 5
- Full bathrooms: 2
- 3/4 bathrooms: 2
- 1/2 bathrooms: 1
Bedroom 1
- Level: Main
- Area: 196 Square Feet
- Dimensions: 14x14
Bedroom 2
- Level: Upper
- Area: 210 Square Feet
- Dimensions: 15x14
Bedroom 3
- Level: Upper
- Area: 169 Square Feet
- Dimensions: 13x13
Bedroom 4
- Level: Lower
- Area: 210 Square Feet
- Dimensions: 15x14
Dining room
- Level: Main
- Area: 160 Square Feet
- Dimensions: 16x10
Kitchen
- Level: Main
- Area: 210 Square Feet
- Dimensions: 15x14
Laundry
- Level: Main
- Area: 84 Square Feet
- Dimensions: 14x6
Living room
- Level: Main
- Area: 252 Square Feet
- Dimensions: 18x14
Office
- Level: Main
- Area: 154 Square Feet
- Dimensions: 14x11
Recreation room
- Level: Lower
- Area: 169 Square Feet
- Dimensions: 13x13
Heating
- Forced Air, Radiant Floor
Cooling
- Central Air
Appliances
- Included: Air-To-Air Exchanger, Cooktop, Dishwasher, Double Oven, Dryer, Exhaust Fan, Freezer, Gas Water Heater, Microwave, Range, Refrigerator, Stainless Steel Appliance(s), Tankless Water Heater, Washer, Water Softener Owned
Features
- Basement: Drain Tiled,Drainage System,8 ft+ Pour,Egress Window(s),Finished,Full,Storage Space
- Has fireplace: No
Interior area
- Total structure area: 4,397
- Total interior livable area: 4,397 sqft
- Finished area above ground: 3,101
- Finished area below ground: 1,296
Property
Parking
- Total spaces: 4
- Parking features: Attached, Detached, Gravel, Electric, Garage Door Opener, Guest, Heated Garage, Insulated Garage, Multiple Garages, Garage, Storage
- Attached garage spaces: 3
- Uncovered spaces: 1
- Details: Garage Dimensions (28x36)
Accessibility
- Accessibility features: None
Features
- Levels: More Than 2 Stories
- Patio & porch: Deck
- Fencing: Electric
Lot
- Size: 32 Acres
- Dimensions: 1000 x 1320
Details
- Additional structures: Barn(s)
- Foundation area: 1296
- Additional parcels included: 90350507
- Parcel number: 90350515
- Zoning description: Residential-Single Family
- Other equipment: Fuel Tank - Owned
Construction
Type & style
- Home type: SingleFamily
- Property subtype: Single Family Residence
Materials
- Steel Siding, Concrete, Frame, Insulating Concrete Forms, Steel
- Roof: Age Over 8 Years
Condition
- Age of Property: 20
- New construction: No
- Year built: 2005
Utilities & green energy
- Electric: Circuit Breakers
- Gas: Electric, Propane
- Sewer: Mound Septic, Tank with Drainage Field
- Water: Drilled, Well
Community & neighborhood
Location
- Region: Fort Ripley
HOA & financial
HOA
- Has HOA: No
Price history
| Date | Event | Price |
|---|---|---|
| 4/29/2024 | Sold | $687,500-1.6%$156/sqft |
Source: | ||
| 3/16/2024 | Pending sale | $699,000$159/sqft |
Source: | ||
| 3/12/2024 | Listing removed | -- |
Source: | ||
| 3/8/2024 | Listed for sale | $699,000$159/sqft |
Source: | ||
Public tax history
| Year | Property taxes | Tax assessment |
|---|---|---|
| 2024 | $174 -8.4% | $56,700 +61.1% |
| 2023 | $190 -18.1% | $35,200 -1.1% |
| 2022 | $232 +0.9% | $35,600 +7.6% |
Find assessor info on the county website
Neighborhood: 56449
Nearby schools
GreatSchools rating
- 6/10Forestview Middle SchoolGrades: 5-8Distance: 11.8 mi
- 9/10Brainerd Senior High SchoolGrades: 9-12Distance: 13 mi
- 5/10Riverside Elementary SchoolGrades: PK-4Distance: 13.5 mi

Get pre-qualified for a loan
At Zillow Home Loans, we can pre-qualify you in as little as 5 minutes with no impact to your credit score.An equal housing lender. NMLS #10287.
