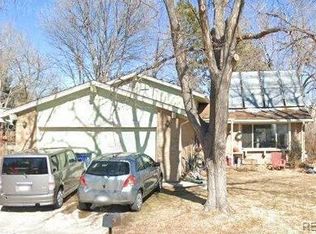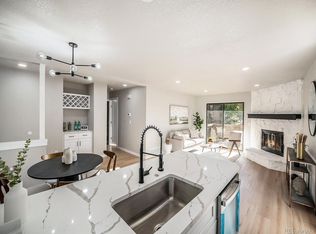Sold for $610,000 on 06/14/23
$610,000
8472 Zephyr Street, Arvada, CO 80005
3beds
2,174sqft
Single Family Residence
Built in 1972
9,981 Square Feet Lot
$622,600 Zestimate®
$281/sqft
$2,906 Estimated rent
Home value
$622,600
$591,000 - $654,000
$2,906/mo
Zestimate® history
Loading...
Owner options
Explore your selling options
What's special
***PRICE REDUCTION***PLUS**2% SELLER CONCESSIONS (closing costs/rate buydown)**
Get temp relief from higher rates with a 2/1 buydown
~NEW ROOF 4/7/23~RADON MITAGATION INSTALLED 3/14/23~SEWER SCOPED/CLEANOUT INSTALLED 2/26/23~
https://eweller8.wixsite.com/8472zephyrst
Spring has sprung!! Great opportunity to own a well-maintained home in an established Arvada neighborhood. Bring all your toys as there is lots of storage. Inviting entrance into the cozy, sunken living room next to formal dining. Bright, open kitchen with large island and plenty of extra cabinet space. Lower-garden level hosts the family room with gas fireplace, laundry room and half bath with additional extra cabinet space. Upstairs you’ll find 3 bedrooms…primary bedroom is a private suite. Ready for your personal touches to make it your own. Enjoy the outdoors in your backyard oasis. Large patio with retractable covering. Attached 2-car garage lined with storage cabinets. In addition, there’s a 1-car detached garage/workshop accessible from the front and back. Small camper/RV parking on extended driveway east side.
Centrally located 20 mins to Denver and Boulder. Quick easy access to Highway 36, I-70 and public transportation.
Zillow last checked: 8 hours ago
Listing updated: September 13, 2023 at 03:44pm
Listed by:
ERIN WELLER 303-810-0822,
Real Estate Network
Bought with:
Margo Obrzut, 100006642
Redfin Corporation
Source: REcolorado,MLS#: 1999114
Facts & features
Interior
Bedrooms & bathrooms
- Bedrooms: 3
- Bathrooms: 3
- Full bathrooms: 1
- 3/4 bathrooms: 1
- 1/2 bathrooms: 1
Primary bedroom
- Description: Private Suite, Carpet
- Level: Upper
Bedroom
- Description: Bedroom #1, Carpet
- Level: Upper
Bedroom
- Description: Bedroom #2, Carpet
- Level: Upper
Primary bathroom
- Description: Double Sinks, Tile
- Level: Upper
Bathroom
- Level: Upper
Bathroom
- Description: Extra Cabinets, Tile
- Level: Lower
Dining room
- Description: Carpet
- Level: Main
Family room
- Description: Garden Level, Gas Fireplace, Carpet
- Level: Lower
Kitchen
- Description: Large Island, Lots Of Cabinets, Wood Floors
- Level: Main
Laundry
- Description: Top Load Washer/Dryer, Tile
- Level: Lower
Living room
- Description: Sunken, Carpet
- Level: Main
Utility room
- Description: Water Heater, Furnace, Storage
- Level: Lower
Heating
- Electric, Natural Gas
Cooling
- Central Air, Evaporative Cooling
Appliances
- Included: Dishwasher, Disposal, Dryer, Microwave, Refrigerator, Self Cleaning Oven, Washer
- Laundry: In Unit
Features
- Ceiling Fan(s), Eat-in Kitchen, Kitchen Island, Primary Suite, Smoke Free
- Flooring: Carpet, Tile, Wood
- Windows: Double Pane Windows, Triple Pane Windows, Window Coverings
- Has basement: No
- Number of fireplaces: 1
- Fireplace features: Family Room, Gas
Interior area
- Total structure area: 2,174
- Total interior livable area: 2,174 sqft
- Finished area above ground: 2,174
Property
Parking
- Total spaces: 3
- Parking features: Concrete
- Attached garage spaces: 3
Features
- Levels: Multi/Split
- Patio & porch: Patio
- Exterior features: Garden
- Fencing: Full
Lot
- Size: 9,981 sqft
- Features: Landscaped, Many Trees, Sprinklers In Front, Sprinklers In Rear
- Residential vegetation: Grassed
Details
- Parcel number: 2926204445
- Special conditions: Standard
Construction
Type & style
- Home type: SingleFamily
- Architectural style: A-Frame,Traditional
- Property subtype: Single Family Residence
Materials
- Brick, Frame, Other
- Foundation: Slab
- Roof: Composition
Condition
- Year built: 1972
Details
- Builder name: Wood Brothers
Utilities & green energy
- Sewer: Public Sewer
- Water: Public
Community & neighborhood
Security
- Security features: Carbon Monoxide Detector(s)
Location
- Region: Arvada
- Subdivision: Westree Filing #2
Other
Other facts
- Listing terms: Cash,Conventional,FHA,VA Loan
- Ownership: Individual
- Road surface type: Paved
Price history
| Date | Event | Price |
|---|---|---|
| 6/14/2023 | Sold | $610,000$281/sqft |
Source: | ||
Public tax history
| Year | Property taxes | Tax assessment |
|---|---|---|
| 2024 | $2,951 +29.3% | $37,129 |
| 2023 | $2,283 -1.6% | $37,129 +22.7% |
| 2022 | $2,320 +13% | $30,260 -2.8% |
Find assessor info on the county website
Neighborhood: Pomona
Nearby schools
GreatSchools rating
- 8/10Weber Elementary SchoolGrades: K-5Distance: 0.6 mi
- 4/10Moore Middle SchoolGrades: 6-8Distance: 0.4 mi
- 6/10Pomona High SchoolGrades: 9-12Distance: 0.2 mi
Schools provided by the listing agent
- Elementary: Weber
- Middle: Moore
- High: Pomona
- District: Jefferson County R-1
Source: REcolorado. This data may not be complete. We recommend contacting the local school district to confirm school assignments for this home.
Get a cash offer in 3 minutes
Find out how much your home could sell for in as little as 3 minutes with a no-obligation cash offer.
Estimated market value
$622,600
Get a cash offer in 3 minutes
Find out how much your home could sell for in as little as 3 minutes with a no-obligation cash offer.
Estimated market value
$622,600

