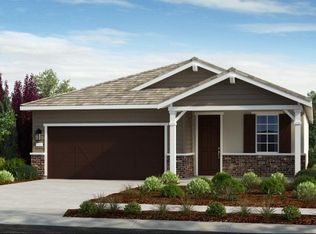Closed
$609,000
8472 Hito Way, Elk Grove, CA 95757
2beds
1,958sqft
Single Family Residence
Built in 2024
4,726.26 Square Feet Lot
$592,000 Zestimate®
$311/sqft
$3,018 Estimated rent
Home value
$592,000
$533,000 - $657,000
$3,018/mo
Zestimate® history
Loading...
Owner options
Explore your selling options
What's special
MLS#224094799 November Completion! The Reed plan at Esplanade is a perfectly sized home offering 3 bedrooms, 2 .5 bathrooms, a study, and a 2-car garage. With its impressive curb appeal and elegant features, the Reed is beautifully appointed throughout. Step through the inviting covered porch into a welcoming foyer that seamlessly connects to the dining room and the open heart of the home. The designer kitchen, featuring a large island, overlooks the great room, where sliding glass doors lead to a relaxing outdoor living area. The primary suite provides a serene retreat with dual sinks, a shower, a water closet, and a spacious walk-in closet. Structural options include: covered patio and study in lieu of flex room.
Zillow last checked: 8 hours ago
Listing updated: January 27, 2025 at 09:13am
Listed by:
Suzanna Martinez DRE #01910366 916-355-8900,
Taylor Morrison Services, Inc
Bought with:
Non-MLS Office
Source: MetroList Services of CA,MLS#: 224094799Originating MLS: MetroList Services, Inc.
Facts & features
Interior
Bedrooms & bathrooms
- Bedrooms: 2
- Bathrooms: 2
- Full bathrooms: 2
Primary bedroom
- Features: Ground Floor, Walk-In Closet
Primary bathroom
- Features: Shower Stall(s), Double Vanity, Walk-In Closet(s)
Dining room
- Features: Formal Area
Kitchen
- Features: Pantry Closet, Quartz Counter
Heating
- Central
Cooling
- Central Air
Appliances
- Included: Built-In Electric Oven, Gas Cooktop, Dishwasher, Microwave, Plumbed For Ice Maker, Other
- Laundry: Cabinets, Electric Dryer Hookup, Ground Floor, Hookups Only
Features
- Flooring: Carpet, Tile, Other
- Has fireplace: No
Interior area
- Total interior livable area: 1,958 sqft
Property
Parking
- Total spaces: 2
- Parking features: Attached, Garage Faces Front
- Attached garage spaces: 2
Features
- Stories: 1
Lot
- Size: 4,726 sqft
- Features: Close to Clubhouse, Landscape Front
Details
- Parcel number: 13229900130000
- Zoning description: RESIDENTIAL
- Special conditions: Standard
Construction
Type & style
- Home type: SingleFamily
- Architectural style: Craftsman
- Property subtype: Single Family Residence
Materials
- Stone, Stucco, Lap Siding
- Foundation: Concrete, Slab
- Roof: Tile
Condition
- Year built: 2024
Details
- Builder name: Taylor Morrison
Utilities & green energy
- Sewer: Public Sewer
- Water: Public
- Utilities for property: Public, Underground Utilities, Natural Gas Connected
Community & neighborhood
Community
- Community features: Gated
Senior living
- Senior community: Yes
Location
- Region: Elk Grove
HOA & financial
HOA
- Has HOA: Yes
- HOA fee: $365 monthly
- Amenities included: Pool, Clubhouse, Dog Park, Recreation Facilities, Game Court Exterior, Gym, Park
- Services included: Pool
Price history
| Date | Event | Price |
|---|---|---|
| 1/27/2025 | Sold | $609,000$311/sqft |
Source: Public Record | ||
| 11/12/2024 | Pending sale | $609,000$311/sqft |
Source: MetroList Services of CA #224094799 | ||
| 10/10/2024 | Price change | $609,000-1.6%$311/sqft |
Source: MetroList Services of CA #224094799 | ||
| 10/4/2024 | Price change | $619,000-3.1%$316/sqft |
Source: MetroList Services of CA #224094799 | ||
| 8/29/2024 | Price change | $639,000-3%$326/sqft |
Source: MetroList Services of CA #224094799 | ||
Public tax history
| Year | Property taxes | Tax assessment |
|---|---|---|
| 2025 | -- | $552,686 +295.1% |
| 2024 | $5,649 +395.2% | $139,889 +89.5% |
| 2023 | $1,141 | $73,813 |
Find assessor info on the county website
Neighborhood: 95757
Nearby schools
GreatSchools rating
- 9/10Miwok Village ElementaryGrades: K-6Distance: 0.5 mi
- 8/10Elizabeth Pinkerton Middle SchoolGrades: 7-8Distance: 0.9 mi
- 10/10Cosumnes Oaks High SchoolGrades: 9-12Distance: 1.1 mi
Get a cash offer in 3 minutes
Find out how much your home could sell for in as little as 3 minutes with a no-obligation cash offer.
Estimated market value
$592,000
Get a cash offer in 3 minutes
Find out how much your home could sell for in as little as 3 minutes with a no-obligation cash offer.
Estimated market value
$592,000
