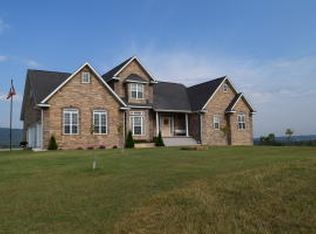Sold for $520,000 on 11/20/25
$520,000
8472 Fork Creek Rd, Harrison, AR 72601
4beds
2,724sqft
Single Family Residence
Built in 2017
10.04 Acres Lot
$522,600 Zestimate®
$191/sqft
$4,023 Estimated rent
Home value
$522,600
$455,000 - $601,000
$4,023/mo
Zestimate® history
Loading...
Owner options
Explore your selling options
What's special
Discover your dream home at 8472 Fork Creek Rd, Harrison, AR! This 4 bed, 3.5 bath gem boasts a finished basement and an attached guest house apartment complete with a kitchenette. Home has like-new construction on 10 acres, enjoy views of Gaither Mountain and a serene spring-fed pond.
The kitchen is a chef's delight with stainless steel appliances, soft-close cabinets, and a convenient pantry. The luxurious primary bedroom offers a double vanity and two spacious walk-in closets. Ideal for family living and entertaining, this property combines elegance, comfort, and stunning natural beauty. Don't miss your chance to own this exceptional home! Square footage is approximate.
Only a short drive to the Buffalo National River and hiking trails to the south and Branson, MO to the north.
Zillow last checked: 8 hours ago
Listing updated: December 17, 2025 at 08:41am
Listed by:
Melissa Collins 870-391-9500,
Weichert, REALTORS-Market Edge
Bought with:
Sydney Wilkinson, SA00099583
Coldwell Banker Harris McHaney & Faucette - Harris
Source: ArkansasOne MLS,MLS#: 1302248 Originating MLS: Harrison District Board Of REALTORS
Originating MLS: Harrison District Board Of REALTORS
Facts & features
Interior
Bedrooms & bathrooms
- Bedrooms: 4
- Bathrooms: 4
- Full bathrooms: 3
- 1/2 bathrooms: 1
Heating
- Central
Cooling
- Central Air
Appliances
- Included: Dryer, Dishwasher, Electric Range, Electric Water Heater, Microwave, Refrigerator, Washer
- Laundry: Washer Hookup, Dryer Hookup
Features
- Ceiling Fan(s), Granite Counters, Window Treatments, In-Law Floorplan
- Flooring: Carpet, Tile
- Windows: Vinyl, Blinds
- Basement: Finished
- Has fireplace: No
- Fireplace features: None
Interior area
- Total structure area: 2,724
- Total interior livable area: 2,724 sqft
Property
Parking
- Total spaces: 3
- Parking features: Attached, Garage, Garage Door Opener
- Has attached garage: Yes
- Covered spaces: 3
Features
- Levels: One
- Stories: 1
- Patio & porch: Covered
- Exterior features: Concrete Driveway
- Pool features: None
- Fencing: Partial
- Waterfront features: Pond
Lot
- Size: 10.04 Acres
- Features: None, Rural Lot
Details
- Additional structures: None
- Parcel number: 02105929201
- Special conditions: None
Construction
Type & style
- Home type: SingleFamily
- Architectural style: Traditional
- Property subtype: Single Family Residence
Materials
- Brick
- Foundation: Block
- Roof: Asphalt,Shingle
Condition
- New construction: No
- Year built: 2017
Utilities & green energy
- Sewer: Septic Tank
- Water: Public
- Utilities for property: Electricity Available, Phone Available, Septic Available, Water Available
Community & neighborhood
Security
- Security features: Smoke Detector(s)
Location
- Region: Harrison
Price history
| Date | Event | Price |
|---|---|---|
| 11/20/2025 | Sold | $520,000-3.7%$191/sqft |
Source: | ||
| 10/3/2025 | Price change | $540,000-1.8%$198/sqft |
Source: | ||
| 8/15/2025 | Price change | $550,000-4.3%$202/sqft |
Source: | ||
| 5/19/2025 | Price change | $575,000-2.5%$211/sqft |
Source: | ||
| 3/24/2025 | Listed for sale | $590,000+43%$217/sqft |
Source: | ||
Public tax history
| Year | Property taxes | Tax assessment |
|---|---|---|
| 2024 | $1,739 -4.1% | $49,200 |
| 2023 | $1,814 -2.7% | $49,200 |
| 2022 | $1,864 +17% | $49,200 +14% |
Find assessor info on the county website
Neighborhood: 72601
Nearby schools
GreatSchools rating
- 7/10Forest Heights Elementary SchoolGrades: 1-4Distance: 5 mi
- 8/10Harrison Middle SchoolGrades: 5-8Distance: 6.3 mi
- 7/10Harrison High SchoolGrades: 9-12Distance: 6.1 mi
Schools provided by the listing agent
- District: Harrison
Source: ArkansasOne MLS. This data may not be complete. We recommend contacting the local school district to confirm school assignments for this home.

Get pre-qualified for a loan
At Zillow Home Loans, we can pre-qualify you in as little as 5 minutes with no impact to your credit score.An equal housing lender. NMLS #10287.
