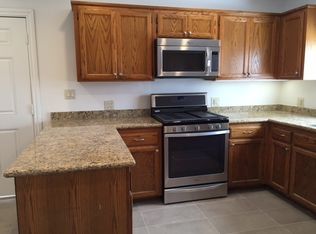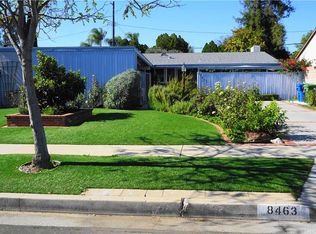Sami Tarrab DRE #01945859 818-631-2015,
Berkshire Hathaway HomeServices California Properties,
Michael Metzger DRE #02048826,
Berkshire Hathaway HomeServices California Properties
8472 Delco Ave, Winnetka, CA 91306
Home value
$831,100
$756,000 - $914,000
$4,260/mo
Loading...
Owner options
Explore your selling options
What's special
Zillow last checked: 8 hours ago
Listing updated: April 15, 2025 at 12:41pm
Sami Tarrab DRE #01945859 818-631-2015,
Berkshire Hathaway HomeServices California Properties,
Michael Metzger DRE #02048826,
Berkshire Hathaway HomeServices California Properties
Shoshana Kliman, DRE #01002819
Keller Williams Realty-Studio City
Jessalyn Constantine, DRE #01893782
Keller Williams Realty-Studio City
Facts & features
Interior
Bedrooms & bathrooms
- Bedrooms: 4
- Bathrooms: 2
- Full bathrooms: 1
- 3/4 bathrooms: 1
- Main level bathrooms: 2
- Main level bedrooms: 4
Heating
- Central
Cooling
- Central Air
Appliances
- Included: Double Oven, Dishwasher, Electric Cooktop
- Laundry: Laundry Room
Features
- Ceiling Fan(s), Eat-in Kitchen, Laminate Counters, Open Floorplan, All Bedrooms Down, Primary Suite
- Flooring: Carpet, Vinyl, Wood
- Doors: Sliding Doors
- Has fireplace: Yes
- Fireplace features: Family Room
- Common walls with other units/homes: No Common Walls
Interior area
- Total interior livable area: 2,025 sqft
Property
Parking
- Total spaces: 5
- Parking features: Driveway, Garage, On Street
- Attached garage spaces: 2
- Uncovered spaces: 3
Accessibility
- Accessibility features: None
Features
- Levels: One
- Stories: 1
- Entry location: 1
- Patio & porch: Enclosed, Screened
- Pool features: None
- Spa features: None
- Fencing: Block,Chain Link
- Has view: Yes
- View description: Neighborhood
Lot
- Size: 8,000 sqft
- Features: Rectangular Lot, Sprinkler System
Details
- Parcel number: 2781024017
- Zoning: LARS
- Special conditions: Standard
Construction
Type & style
- Home type: SingleFamily
- Architectural style: Ranch
- Property subtype: Single Family Residence
Materials
- Frame, Stucco, Copper Plumbing
- Foundation: Raised
- Roof: Asphalt,Shingle
Condition
- Fixer
- New construction: No
- Year built: 1954
Utilities & green energy
- Electric: Electricity - On Property
- Sewer: Public Sewer
- Water: Public
- Utilities for property: Electricity Connected, Natural Gas Connected, Sewer Connected, Water Connected
Community & neighborhood
Community
- Community features: Gutter(s), Sidewalks, Valley
Location
- Region: Winnetka
Other
Other facts
- Listing terms: Cash,Cash to New Loan
- Road surface type: Paved
Price history
| Date | Event | Price |
|---|---|---|
| 4/15/2025 | Sold | $855,000+6.9%$422/sqft |
Source: | ||
| 3/22/2025 | Pending sale | $799,999$395/sqft |
Source: | ||
| 3/13/2025 | Listed for sale | $799,999$395/sqft |
Source: | ||
Public tax history
| Year | Property taxes | Tax assessment |
|---|---|---|
| 2025 | $10,482 +650.1% | $99,838 +2% |
| 2024 | $1,398 +1.7% | $97,882 +2% |
| 2023 | $1,374 +4.4% | $95,964 +2% |
Find assessor info on the county website
Neighborhood: Winnetka
Nearby schools
GreatSchools rating
- 6/10Limerick Avenue Elementary SchoolGrades: K-5Distance: 0.3 mi
- 4/10John A. Sutter Middle SchoolGrades: 6-8Distance: 1.5 mi
- 6/10Northridge Academy HighGrades: 9-12Distance: 3.4 mi
Schools provided by the listing agent
- Middle: Sutter
- High: Cleveland
Source: CRMLS. This data may not be complete. We recommend contacting the local school district to confirm school assignments for this home.
Get a cash offer in 3 minutes
Find out how much your home could sell for in as little as 3 minutes with a no-obligation cash offer.
$831,100
Get a cash offer in 3 minutes
Find out how much your home could sell for in as little as 3 minutes with a no-obligation cash offer.
$831,100

