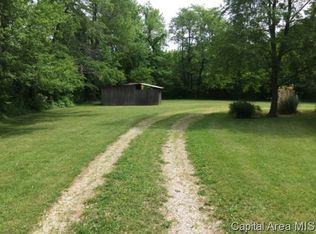Sold for $305,000 on 08/22/25
$305,000
8472 Cardinal Hill Rd, Rochester, IL 62563
4beds
2,210sqft
Single Family Residence, Residential
Built in 2014
1.5 Acres Lot
$311,000 Zestimate®
$138/sqft
$2,527 Estimated rent
Home value
$311,000
$286,000 - $336,000
$2,527/mo
Zestimate® history
Loading...
Owner options
Explore your selling options
What's special
Chatham schools. Enjoy peaceful country living with modern upgrades in this well-maintained home on 1.5 acres. Features include an open layout, abundant natural light, updated kitchen appliances, and geothermal heating/cooling. Leased solar panels installed in 2024 add energy efficiency. The 4th bedroom functions perfectly as a home office, with custom built-in bookshelves and new flooring (2025). Other updates include new deck stairs (2024), some fresh paint, and updated lighting. Large yard with a shared pond and mature trees offers space to relax or entertain. Quiet rural setting with convenient access to town - don’t miss this move-in-ready gem! Note: city water is available at the street for a fee.
Zillow last checked: 8 hours ago
Listing updated: August 23, 2025 at 01:18pm
Listed by:
Mindy Pusch Mobl:217-725-1547,
The Real Estate Group, Inc.
Bought with:
Kyle T Killebrew, 475109198
The Real Estate Group, Inc.
Source: RMLS Alliance,MLS#: CA1036894 Originating MLS: Capital Area Association of Realtors
Originating MLS: Capital Area Association of Realtors

Facts & features
Interior
Bedrooms & bathrooms
- Bedrooms: 4
- Bathrooms: 2
- Full bathrooms: 2
Bedroom 1
- Level: Upper
- Dimensions: 13ft 75in x 11ft 17in
Bedroom 2
- Level: Upper
- Dimensions: 13ft 75in x 11ft 5in
Bedroom 3
- Level: Lower
- Dimensions: 13ft 6in x 11ft 0in
Bedroom 4
- Level: Lower
- Dimensions: 13ft 5in x 10ft 75in
Other
- Level: Upper
- Dimensions: 11ft 0in x 10ft 0in
Family room
- Level: Lower
- Dimensions: 16ft 25in x 24ft 5in
Kitchen
- Level: Upper
- Dimensions: 15ft 75in x 10ft 0in
Laundry
- Level: Lower
- Dimensions: 10ft 0in x 9ft 5in
Living room
- Level: Upper
- Dimensions: 12ft 5in x 15ft 5in
Lower level
- Area: 1105
Main level
- Area: 1105
Upper level
- Area: 0
Heating
- Solar, Geothermal
Appliances
- Included: Dishwasher, Microwave, Range, Refrigerator
Features
- Solid Surface Counter
- Has basement: Yes
Interior area
- Total structure area: 2,210
- Total interior livable area: 2,210 sqft
Property
Parking
- Total spaces: 2
- Parking features: Attached
- Attached garage spaces: 2
Features
- Patio & porch: Deck, Patio
Lot
- Size: 1.50 Acres
- Dimensions: 170' x 384'
- Features: Level
Details
- Parcel number: 30100100054
Construction
Type & style
- Home type: SingleFamily
- Property subtype: Single Family Residence, Residential
Materials
- Frame, Stone, Vinyl Siding
- Foundation: Concrete Perimeter
- Roof: Shingle
Condition
- New construction: No
- Year built: 2014
Utilities & green energy
- Sewer: Septic Tank
- Water: Private
Community & neighborhood
Location
- Region: Rochester
- Subdivision: None
Price history
| Date | Event | Price |
|---|---|---|
| 8/22/2025 | Sold | $305,000-3.2%$138/sqft |
Source: | ||
| 7/15/2025 | Pending sale | $315,000$143/sqft |
Source: | ||
| 6/8/2025 | Listed for sale | $315,000-4.5%$143/sqft |
Source: | ||
| 5/28/2025 | Listing removed | $330,000$149/sqft |
Source: | ||
| 5/4/2025 | Price change | $330,000-2.9%$149/sqft |
Source: Owner Report a problem | ||
Public tax history
| Year | Property taxes | Tax assessment |
|---|---|---|
| 2024 | $3,938 +4.1% | $57,416 +8.6% |
| 2023 | $3,784 +8.9% | $52,852 +11.6% |
| 2022 | $3,473 +3.2% | $47,359 +4.3% |
Find assessor info on the county website
Neighborhood: 62563
Nearby schools
GreatSchools rating
- 8/10Ball Elementary SchoolGrades: PK-4Distance: 5 mi
- 7/10Glenwood Middle SchoolGrades: 7-8Distance: 6.7 mi
- 7/10Glenwood High SchoolGrades: 9-12Distance: 8.3 mi

Get pre-qualified for a loan
At Zillow Home Loans, we can pre-qualify you in as little as 5 minutes with no impact to your credit score.An equal housing lender. NMLS #10287.
