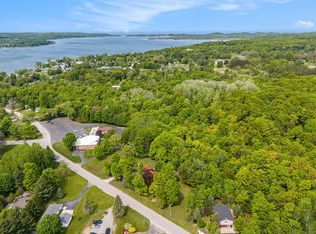Come FEEL the Serenity of this Bright, Clean Ranch in ONEKAMA on almost an ACRE with Wooded Backyard and Two Streams! This 3-bed, 2 full bath home has been almost completely upgraded from New kitchen, 2 New baths, New plumbing, New electrical, New roof! The home has a Full Walk-Out Basement & Attached Garage w nice Garden Shed! You will feel like you are in the trees when you walk out to your high, back deck from the Dining Room Sliders to overlook the Peaceful Woodlands and listen to the sounds of the meandering Streams! The open, welcoming atmosphere of the home is enhanced by the 3 Inset Skylights, Bamboo Flooring, Oak Kitchen Cabinets, AC, and outside by Cozy Concrete Back Patio, Newly Sealed Blacktop Driveway, Covered Gutters and Nice Landscaping. Great Value for all the Upgrades!
This property is off market, which means it's not currently listed for sale or rent on Zillow. This may be different from what's available on other websites or public sources.

