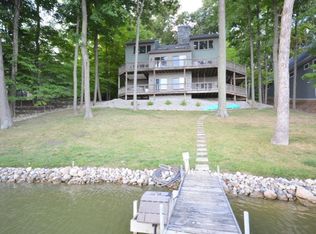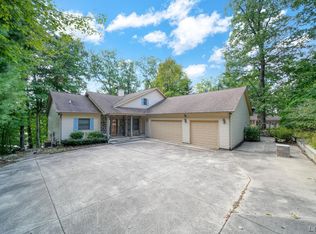Sold
$719,000
8471 Stephenson Rd, Onsted, MI 49265
4beds
2,710sqft
Single Family Residence
Built in 1997
0.88 Acres Lot
$739,900 Zestimate®
$265/sqft
$2,520 Estimated rent
Home value
$739,900
$703,000 - $777,000
$2,520/mo
Zestimate® history
Loading...
Owner options
Explore your selling options
What's special
Exquisite custom built lakefront home. Secluded wooded retreat on private 640 acre lake in the heart of the Irish Hills. Up north feel with dramatic architecture. Open floor plan features lake views from all rooms. Quality construction. Recent Updates - Generac Generator - Iron Filter Water Conditioner - New Seawall and stairs in 2021 - New Roof in 2017 - New HVAC in 2021 - Two docks are included (main and extender). Mint condition. Garage to die for. Don't miss this home!
Zillow last checked: 8 hours ago
Listing updated: June 09, 2025 at 12:21pm
Listed by:
Mark Riggle 517-547-3340,
RE/MAX IRISH HILLS REALTY
Bought with:
PENNY NOREIKA, 6501271323
RE/MAX IRISH HILLS REALTY
Source: MichRIC,MLS#: 25019485
Facts & features
Interior
Bedrooms & bathrooms
- Bedrooms: 4
- Bathrooms: 3
- Full bathrooms: 3
- Main level bedrooms: 1
Primary bedroom
- Level: Upper
- Area: 432
- Dimensions: 18.00 x 24.00
Bedroom 2
- Level: Main
- Area: 120
- Dimensions: 10.00 x 12.00
Bedroom 3
- Level: Lower
- Area: 108
- Dimensions: 12.00 x 9.00
Bedroom 4
- Level: Lower
- Area: 132
- Dimensions: 12.00 x 11.00
Primary bathroom
- Level: Upper
- Area: 36
- Dimensions: 6.00 x 6.00
Dining area
- Level: Main
- Area: 99
- Dimensions: 9.00 x 11.00
Family room
- Level: Main
- Area: 198
- Dimensions: 11.00 x 18.00
Kitchen
- Description: Storage
- Level: Main
- Area: 120
- Dimensions: 10.00 x 12.00
Laundry
- Level: Lower
- Area: 108
- Dimensions: 9.00 x 12.00
Living room
- Level: Main
- Area: 378
- Dimensions: 18.00 x 21.00
Recreation
- Level: Lower
- Area: 368
- Dimensions: 23.00 x 16.00
Heating
- Forced Air, Other
Cooling
- Central Air
Appliances
- Included: Iron Water FIlter, Dishwasher, Dryer, Range, Refrigerator, Washer
- Laundry: Laundry Room
Features
- Ceiling Fan(s), Eat-in Kitchen
- Basement: Full,Walk-Out Access
- Number of fireplaces: 2
- Fireplace features: Gas Log, Living Room, Recreation Room, Wood Burning
Interior area
- Total structure area: 1,626
- Total interior livable area: 2,710 sqft
- Finished area below ground: 0
Property
Parking
- Total spaces: 3
- Parking features: Garage Door Opener, Attached
- Garage spaces: 3
Features
- Stories: 1
- Exterior features: Balcony, Other
- Waterfront features: Lake
- Body of water: Loch Erin Lake
Lot
- Size: 0.88 Acres
- Dimensions: 146 x 299 x 87 x 349
Details
- Additional structures: Shed(s)
- Parcel number: CA0565330000
- Zoning description: Residential
Construction
Type & style
- Home type: SingleFamily
- Architectural style: Other
- Property subtype: Single Family Residence
Materials
- Vinyl Siding
- Roof: Shingle
Condition
- New construction: No
- Year built: 1997
Utilities & green energy
- Sewer: Public Sewer
- Water: Well
Community & neighborhood
Location
- Region: Onsted
- Subdivision: Kingsley #2
Other
Other facts
- Listing terms: Cash,FHA,VA Loan,Conventional
- Road surface type: Paved
Price history
| Date | Event | Price |
|---|---|---|
| 6/6/2025 | Sold | $719,000$265/sqft |
Source: | ||
| 5/9/2025 | Contingent | $719,000$265/sqft |
Source: | ||
| 5/3/2025 | Listed for sale | $719,000+102.1%$265/sqft |
Source: | ||
| 8/3/2010 | Sold | $355,750-16.3%$131/sqft |
Source: Public Record Report a problem | ||
| 5/11/2010 | Listed for sale | $425,000+3%$157/sqft |
Source: ERA REARDON - BROOKLYN #20000922 Report a problem | ||
Public tax history
| Year | Property taxes | Tax assessment |
|---|---|---|
| 2025 | $10,715 +4.8% | -- |
| 2024 | $10,224 +6.4% | -- |
| 2023 | $9,610 | -- |
Find assessor info on the county website
Neighborhood: 49265
Nearby schools
GreatSchools rating
- 6/10Onsted ElementaryGrades: PK-5Distance: 2.2 mi
- 6/10Onsted Middle SchoolGrades: 6-8Distance: 2.2 mi
- 7/10Onsted Community High SchoolGrades: 9-12Distance: 2.2 mi
Get pre-qualified for a loan
At Zillow Home Loans, we can pre-qualify you in as little as 5 minutes with no impact to your credit score.An equal housing lender. NMLS #10287.

