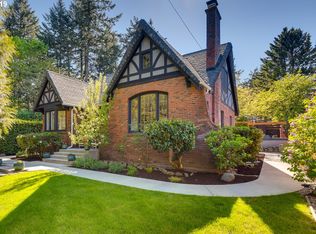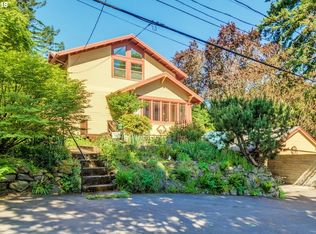Sold
$980,000
8471 SW 37th Ave, Portland, OR 97219
4beds
2,699sqft
Residential, Single Family Residence
Built in 1930
9,147.6 Square Feet Lot
$758,900 Zestimate®
$363/sqft
$-- Estimated rent
Home value
$758,900
$668,000 - $865,000
Not available
Zestimate® history
Loading...
Owner options
Explore your selling options
What's special
Exquisite English Tudor in sought-after Multnomah Village! This home seamlessly merges the charm of a bygone era with modern-day conveniences, creating a truly unique and captivating living experience. Nestled on a picturesque .21-acre lot, this property features a fantastic yard and play area on one side, perfect for children and outdoor gatherings. On the other side, a large patio with an outdoor fireplace awaits, offering an oasis for relaxation and entertaining al fresco. Privacy is paramount, allowing you to fully enjoy the serene surroundings. Inside, the home exudes warmth and elegance with hardwood floors throughout. The inviting wood fireplace adds a cozy touch, creating an ambiance of comfort and relaxation. A formal dining room sets the stage for memorable gatherings and celebrations. Remodeled kitchen is fully equipped with high end stainless appliances and gas cooking. With two bedrooms on the main level and an additional two bedrooms upstairs, this home provides versatility and ample space for families or guests. The primary bedroom offers an oasis within an oasis, complete with two walk-in closets for all your storage needs. The lower level family room, complemented by an exterior entrance, offers endless possibilities- a perfect place to unwind, entertain, or convert into a home office or gym. Newer systems including hot water heater (Approx. 3 Years Old) and a new energy efficient heat pump is being installed Monday 8/7. Great location with close proximity to walking trails, parks, coffee, restaurants and everything in the village! [Home Energy Score = 4. HES Report at https://rpt.greenbuildingregistry.com/hes/OR10034013]
Zillow last checked: 8 hours ago
Listing updated: September 08, 2023 at 06:07am
Listed by:
Kathleen MacNaughton 503-781-1492,
Windermere Realty Trust,
Bradley Thurman 503-508-1024,
Windermere Realty Trust
Bought with:
Hannah Atherton, 201245294
Urban Nest Realty
Source: RMLS (OR),MLS#: 23297594
Facts & features
Interior
Bedrooms & bathrooms
- Bedrooms: 4
- Bathrooms: 3
- Full bathrooms: 3
- Main level bathrooms: 1
Primary bedroom
- Features: Coved, Hardwood Floors, Walkin Closet
- Level: Upper
- Area: 195
- Dimensions: 15 x 13
Bedroom 2
- Features: Hardwood Floors, Closet
- Level: Upper
- Area: 168
- Dimensions: 14 x 12
Bedroom 3
- Features: Builtin Features, Hardwood Floors, Closet
- Level: Main
- Area: 132
- Dimensions: 12 x 11
Bedroom 4
- Features: Hardwood Floors, Closet
- Level: Main
- Area: 130
- Dimensions: 13 x 10
Dining room
- Features: Formal, Hardwood Floors
- Level: Main
- Area: 156
- Dimensions: 13 x 12
Family room
- Features: Exterior Entry, Wallto Wall Carpet
- Level: Lower
- Area: 648
- Dimensions: 27 x 24
Kitchen
- Features: Bay Window, Dishwasher, Disposal, Eat Bar, Gas Appliances, Hardwood Floors, Free Standing Range, Free Standing Refrigerator, Granite
- Level: Main
- Area: 153
- Width: 9
Living room
- Features: Coved, Fireplace, Formal, Hardwood Floors
- Level: Main
- Area: 260
- Dimensions: 20 x 13
Heating
- Forced Air, Forced Air 90, Fireplace(s)
Cooling
- Heat Pump
Appliances
- Included: Dishwasher, Disposal, Free-Standing Gas Range, Free-Standing Refrigerator, Gas Appliances, Range Hood, Stainless Steel Appliance(s), Washer/Dryer, Free-Standing Range, Electric Water Heater
- Laundry: Laundry Room
Features
- Granite, Closet, Built-in Features, Formal, Eat Bar, Coved, Walk-In Closet(s)
- Flooring: Hardwood, Tile, Wall to Wall Carpet, Wood
- Windows: Wood Frames, Bay Window(s)
- Basement: Exterior Entry,Full
- Number of fireplaces: 1
- Fireplace features: Wood Burning, Outside
Interior area
- Total structure area: 2,699
- Total interior livable area: 2,699 sqft
Property
Parking
- Total spaces: 2
- Parking features: Driveway, Off Street, RV Access/Parking, Garage Door Opener, Detached
- Garage spaces: 2
- Has uncovered spaces: Yes
Accessibility
- Accessibility features: Ground Level, Main Floor Bedroom Bath, Accessibility
Features
- Stories: 3
- Patio & porch: Patio, Porch
- Exterior features: Fire Pit, Garden, Yard, Exterior Entry
- Fencing: Fenced
Lot
- Size: 9,147 sqft
- Features: Corner Lot, Level, Private, Secluded, SqFt 7000 to 9999
Details
- Additional structures: RVParking
- Parcel number: R211793
Construction
Type & style
- Home type: SingleFamily
- Architectural style: English,Tudor
- Property subtype: Residential, Single Family Residence
Materials
- Brick, Cedar, Stucco
- Foundation: Concrete Perimeter
- Roof: Composition
Condition
- Resale
- New construction: No
- Year built: 1930
Utilities & green energy
- Gas: Gas
- Sewer: Public Sewer
- Water: Public
- Utilities for property: Cable Connected
Community & neighborhood
Location
- Region: Portland
- Subdivision: Multnomah Village
Other
Other facts
- Listing terms: Cash,Conventional,VA Loan
- Road surface type: Gravel, Paved
Price history
| Date | Event | Price |
|---|---|---|
| 9/7/2023 | Sold | $980,000+5.4%$363/sqft |
Source: | ||
| 8/10/2023 | Pending sale | $929,500$344/sqft |
Source: | ||
| 8/3/2023 | Listed for sale | $929,500+19.2%$344/sqft |
Source: | ||
| 5/24/2019 | Sold | $779,500+84.3%$289/sqft |
Source: | ||
| 3/5/2014 | Sold | $423,000$157/sqft |
Source: | ||
Public tax history
Tax history is unavailable.
Neighborhood: Multnomah
Nearby schools
GreatSchools rating
- 10/10Maplewood Elementary SchoolGrades: K-5Distance: 0.8 mi
- 8/10Jackson Middle SchoolGrades: 6-8Distance: 1 mi
- 8/10Ida B. Wells-Barnett High SchoolGrades: 9-12Distance: 1.6 mi
Schools provided by the listing agent
- Elementary: Maplewood
- Middle: Jackson
- High: Ida B Wells
Source: RMLS (OR). This data may not be complete. We recommend contacting the local school district to confirm school assignments for this home.
Get a cash offer in 3 minutes
Find out how much your home could sell for in as little as 3 minutes with a no-obligation cash offer.
Estimated market value
$758,900
Get a cash offer in 3 minutes
Find out how much your home could sell for in as little as 3 minutes with a no-obligation cash offer.
Estimated market value
$758,900

