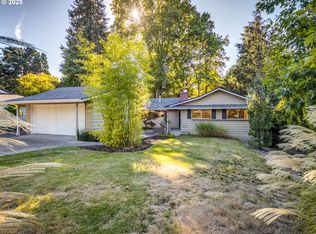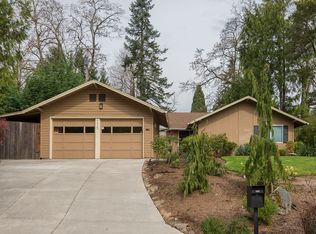Sold
$550,000
8470 SW Barnes Rd, Portland, OR 97225
3beds
1,163sqft
Residential, Single Family Residence
Built in 1962
-- sqft lot
$553,200 Zestimate®
$473/sqft
$2,441 Estimated rent
Home value
$553,200
$526,000 - $581,000
$2,441/mo
Zestimate® history
Loading...
Owner options
Explore your selling options
What's special
Beautifully remodeled one-level ranch on an incredible expansive, private, fenced lot. Conveniently located near great schools, Nike, Intel, shopping & dining, and more! Beautiful tile just inside the new front door flows into stunning, newly refinished hardwood floors. Freshly painted interiors throughout. Living space includes built-ins in dining space and a beautiful stone-surrounded gas fireplace. Updated kitchen features built-in, adjustable shelving, stainless steel appliances, maple cabinets, and tile flooring. Other features include a new sliding glass door with built-in shades, double-layer windows in front for privacy & noise reduction, closets with custom built-ins, hard-wired security camera, Italian bathroom floor tile, and six added skylights throughout. Large driveway in front with extra parking space and greenspace to the West with added privacy. Spacious, attached 2-car garage fit with new garage door & motor, plus updated electrical, ready for EV charging! Right around the corner from a public transit stop and just over a mile from Sunset Transit Center.
Zillow last checked: 8 hours ago
Listing updated: October 06, 2023 at 09:12am
Listed by:
Yascha Noonberg 503-810-6312,
Living Room Realty,
Antoinette Berg 503-683-1242,
Living Room Realty
Bought with:
Marshall Hoopingarner
Keller Williams PDX Central
Source: RMLS (OR),MLS#: 23044360
Facts & features
Interior
Bedrooms & bathrooms
- Bedrooms: 3
- Bathrooms: 2
- Full bathrooms: 2
- Main level bathrooms: 2
Primary bedroom
- Features: Bathroom, Hardwood Floors
- Level: Main
- Area: 130
- Dimensions: 13 x 10
Bedroom 2
- Features: Hardwood Floors
- Level: Main
- Area: 117
- Dimensions: 13 x 9
Bedroom 3
- Features: Hardwood Floors
- Level: Main
- Area: 117
- Dimensions: 13 x 9
Dining room
- Features: Hardwood Floors, Sliding Doors
- Level: Main
- Area: 80
- Dimensions: 10 x 8
Kitchen
- Features: Updated Remodeled, Free Standing Range, Free Standing Refrigerator, Tile Floor
- Level: Main
- Area: 130
- Width: 10
Living room
- Features: Fireplace, Hardwood Floors
- Level: Main
- Area: 221
- Dimensions: 17 x 13
Heating
- ENERGY STAR Qualified Equipment, Forced Air, Heat Pump, Fireplace(s)
Cooling
- Heat Pump
Appliances
- Included: Dishwasher, Disposal, ENERGY STAR Qualified Appliances, Free-Standing Range, Free-Standing Refrigerator, Microwave, Plumbed For Ice Maker, Stainless Steel Appliance(s), Washer/Dryer, Gas Water Heater
- Laundry: Laundry Room
Features
- Solar Tube(s), Updated Remodeled, Bathroom, Tile
- Flooring: Hardwood, Tile, Wood
- Doors: Sliding Doors
- Windows: Double Pane Windows, Vinyl Frames
- Number of fireplaces: 1
- Fireplace features: Gas
Interior area
- Total structure area: 1,163
- Total interior livable area: 1,163 sqft
Property
Parking
- Total spaces: 2
- Parking features: Driveway, Garage Door Opener, Attached
- Attached garage spaces: 2
- Has uncovered spaces: Yes
Accessibility
- Accessibility features: Garage On Main, Minimal Steps, One Level, Parking, Accessibility
Features
- Levels: One
- Stories: 1
- Patio & porch: Patio
- Exterior features: Garden, Gas Hookup, Raised Beds, Yard
- Fencing: Fenced
Lot
- Features: Level, Trees, SqFt 10000 to 14999
Details
- Additional structures: GasHookup, ToolShed
- Parcel number: R2437
Construction
Type & style
- Home type: SingleFamily
- Architectural style: Ranch
- Property subtype: Residential, Single Family Residence
Materials
- Brick, Wood Siding
- Foundation: Concrete Perimeter
- Roof: Composition
Condition
- Resale,Updated/Remodeled
- New construction: No
- Year built: 1962
Utilities & green energy
- Gas: Gas Hookup, Gas
- Sewer: Public Sewer
- Water: Public
- Utilities for property: Cable Connected
Community & neighborhood
Security
- Security features: Security Lights, Security System Leased
Location
- Region: Portland
- Subdivision: West Haven - Sylvan
Other
Other facts
- Listing terms: Cash,Conventional,FHA,VA Loan
- Road surface type: Paved
Price history
| Date | Event | Price |
|---|---|---|
| 10/6/2023 | Sold | $550,000$473/sqft |
Source: | ||
| 9/7/2023 | Pending sale | $550,000$473/sqft |
Source: | ||
| 8/17/2023 | Listed for sale | $550,000+32.5%$473/sqft |
Source: | ||
| 11/18/2020 | Sold | $415,000$357/sqft |
Source: | ||
| 10/17/2020 | Pending sale | $415,000$357/sqft |
Source: RE/MAX Select #20457126 | ||
Public tax history
| Year | Property taxes | Tax assessment |
|---|---|---|
| 2025 | $4,186 +4.4% | $221,520 +3% |
| 2024 | $4,012 +6.5% | $215,070 +3% |
| 2023 | $3,767 +3.3% | $208,810 +3% |
Find assessor info on the county website
Neighborhood: West Haven-Sylvan
Nearby schools
GreatSchools rating
- 7/10West Tualatin View Elementary SchoolGrades: K-5Distance: 0.5 mi
- 7/10Cedar Park Middle SchoolGrades: 6-8Distance: 1.6 mi
- 7/10Beaverton High SchoolGrades: 9-12Distance: 2.7 mi
Schools provided by the listing agent
- Elementary: W Tualatin View
- Middle: Cedar Park
- High: Beaverton
Source: RMLS (OR). This data may not be complete. We recommend contacting the local school district to confirm school assignments for this home.
Get a cash offer in 3 minutes
Find out how much your home could sell for in as little as 3 minutes with a no-obligation cash offer.
Estimated market value
$553,200
Get a cash offer in 3 minutes
Find out how much your home could sell for in as little as 3 minutes with a no-obligation cash offer.
Estimated market value
$553,200

