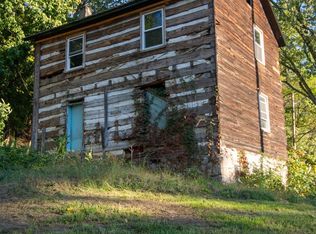Sold for $220,000
$220,000
8470 Fox Hill Rd, Waynesboro, PA 17268
3beds
1,168sqft
Single Family Residence
Built in 1901
0.69 Acres Lot
$237,900 Zestimate®
$188/sqft
$1,616 Estimated rent
Home value
$237,900
$216,000 - $262,000
$1,616/mo
Zestimate® history
Loading...
Owner options
Explore your selling options
What's special
Price Reduction!!! Motivated Seller Property is 0.69 acres approximately Check out this updated 3 bedroom home, close to Penn State Mont Alto with a country setting. Home has been updated in the last 1-2 years. This house has a main floor Bedroom and two second floor bedrooms. The home is located in the Waynesboro area school district. This property with the home is approximately an estimated 0.69 acres, this property has a lot of options with the land to make it your own. This house has a great front porch for sitting and having your morning coffee and watching nature. With updated flooring as well as updated kitchen and bathroom. Schedule a tour today and see the possibilities this country home has to offer. Newer storage shed also stays with the property. Don't miss out on this opportunity to purchase this move in ready property.
Zillow last checked: 8 hours ago
Listing updated: January 31, 2025 at 05:33am
Listed by:
Mr. Matthew Jay Showers 717-600-9118,
Iron Valley Real Estate Gettysburg
Bought with:
Ron Benedict, AB068383
Ronnie Martin Realty, Inc.
Source: Bright MLS,MLS#: PAFL2023138
Facts & features
Interior
Bedrooms & bathrooms
- Bedrooms: 3
- Bathrooms: 2
- Full bathrooms: 2
- Main level bathrooms: 1
- Main level bedrooms: 1
Basement
- Area: 0
Heating
- Forced Air, Oil
Cooling
- Central Air, Heat Pump, Electric
Appliances
- Included: Oven/Range - Electric, Electric Water Heater
Features
- Attic, Floor Plan - Traditional, Dry Wall
- Flooring: Laminate, Ceramic Tile, Carpet
- Basement: Partial,Dirt Floor
- Has fireplace: No
Interior area
- Total structure area: 1,168
- Total interior livable area: 1,168 sqft
- Finished area above ground: 1,168
- Finished area below ground: 0
Property
Parking
- Parking features: Unpaved, Off Street
Accessibility
- Accessibility features: None
Features
- Levels: Two
- Stories: 2
- Patio & porch: Porch
- Pool features: None
- Has view: Yes
- View description: Garden, Trees/Woods, Street
Lot
- Size: 0.69 Acres
- Features: Stream/Creek, Wooded
Details
- Additional structures: Above Grade, Below Grade, Outbuilding
- Additional parcels included: Additional lot address 7840 Tarman Spring Road, 190L13G019.000000 Available separately for $30,000
- Parcel number: 19L13G19D
- Zoning: VILLAGE
- Zoning description: Residential
- Special conditions: Standard
Construction
Type & style
- Home type: SingleFamily
- Architectural style: Colonial
- Property subtype: Single Family Residence
Materials
- Other
- Foundation: Other
Condition
- Good,Very Good
- New construction: No
- Year built: 1901
- Major remodel year: 2022
Utilities & green energy
- Electric: 100 Amp Service
- Sewer: Public Sewer
- Water: Public
Community & neighborhood
Location
- Region: Waynesboro
- Subdivision: Quincy Twp
- Municipality: QUINCY TWP
Other
Other facts
- Listing agreement: Exclusive Agency
- Listing terms: Cash,Conventional,FHA
- Ownership: Fee Simple
Price history
| Date | Event | Price |
|---|---|---|
| 1/30/2025 | Sold | $220,000-4.3%$188/sqft |
Source: | ||
| 1/4/2025 | Pending sale | $229,900$197/sqft |
Source: | ||
| 1/1/2025 | Listed for sale | $229,900$197/sqft |
Source: | ||
| 12/19/2024 | Listing removed | $229,900$197/sqft |
Source: | ||
| 12/19/2024 | Price change | $229,900-6.1%$197/sqft |
Source: | ||
Public tax history
| Year | Property taxes | Tax assessment |
|---|---|---|
| 2024 | $636 +6.1% | $4,360 |
| 2023 | $600 +11.4% | $4,360 +8.2% |
| 2022 | $538 +3.1% | $4,030 |
Find assessor info on the county website
Neighborhood: 17268
Nearby schools
GreatSchools rating
- 4/10Mowrey Elementary SchoolGrades: K-5Distance: 0.9 mi
- NAWaynesboro Area Middle SchoolGrades: 7-8Distance: 4.5 mi
- 4/10Waynesboro Area Senior High SchoolGrades: 9-12Distance: 4.4 mi
Schools provided by the listing agent
- High: Waynesboro Area
- District: Waynesboro Area
Source: Bright MLS. This data may not be complete. We recommend contacting the local school district to confirm school assignments for this home.

Get pre-qualified for a loan
At Zillow Home Loans, we can pre-qualify you in as little as 5 minutes with no impact to your credit score.An equal housing lender. NMLS #10287.
