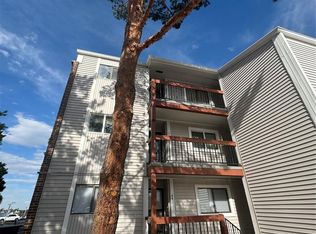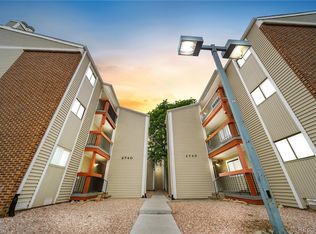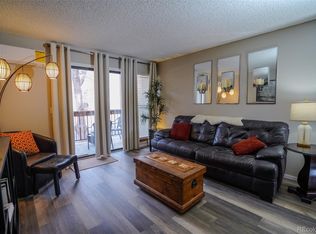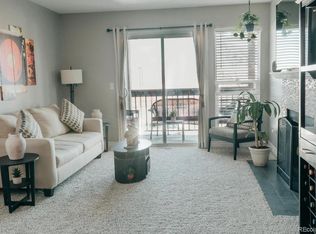Sold for $220,000
$220,000
8470 Decatur Street #89, Westminster, CO 80031
1beds
888sqft
Condominium
Built in 1982
-- sqft lot
$217,500 Zestimate®
$248/sqft
$1,561 Estimated rent
Home value
$217,500
$204,000 - $233,000
$1,561/mo
Zestimate® history
Loading...
Owner options
Explore your selling options
What's special
Please copy and paste this link to get EVEN MORE HOME DETAILS https://linktr.ee/8470DecaturStUnit89 Welcome to your dream home! THIS CONDO HAS A VA ASSUMABLE LOAN AT 2.75%!!!! This highly sought-after 1-bed, 1-bath flat/condo in Prospector's Point is the perfect blend of modern updates and cozy living. Thoughtfully remodeled in 2020, this unit offers an open layout floor plan with stylish finishes throughout.
Step inside to find vinyl plank flooring in the living areas, plush carpet in the bedroom, and luxury tile in the bathroom. The living room is filled with natural light, featuring a newer electric fireplace and direct access to a covered deck, perfect for relaxing or entertaining.
The updated kitchen boasts stainless steel appliances, refreshed countertops, and cabinets, along with a brand-new unused dishwasher and improved plumbing under the sink. The bedroom is spacious and bright, with an attached walk-in hallway closet that conveniently connects to the updated full bathroom and laundry room.
This unit also includes new double-pane windows (2023), a mini-split AC unit (2022), and a water heater with an expansion tank for added efficiency. With new light fixtures and thoughtful touches throughout, this condo is move-in ready and waiting for you to call it home.
Located close to the mountains with easy highway access to the city, this condo combines the best of urban and outdoor living. Don’t miss this opportunity—schedule your showing today because this gem won’t last long!
Zillow last checked: 8 hours ago
Listing updated: June 13, 2025 at 02:22pm
Listed by:
Victor Lee 720-899-8080 victor@aplpartners.org,
eXp Realty, LLC,
Katie Gabriel 720-498-5203,
Compass - Denver
Bought with:
Gayle Schink, 40045180
Realty One Group Fourpoints CO
Source: REcolorado,MLS#: 5607117
Facts & features
Interior
Bedrooms & bathrooms
- Bedrooms: 1
- Bathrooms: 1
- Full bathrooms: 1
- Main level bathrooms: 1
- Main level bedrooms: 1
Primary bedroom
- Description: Master Bedroom, Carpet, Natural Light, Attached Walk In Closet
- Level: Main
Primary bathroom
- Description: Attached Full Master Bathroom, Tile Flooring
- Level: Main
Dining room
- Description: Vinyl Plank Flooring, Attached To Kitchen
- Level: Main
Kitchen
- Description: Vinyl Plank Flooring, Natural Light, Stainless Steel Appliances,
- Level: Main
Laundry
- Description: Laundry Room, Tile Flooring,
- Level: Main
Living room
- Description: Spacious Living Room, Electric Fireplace, Natural Light, Mini Split Ac, Direct Access To Baclony
- Level: Main
Heating
- Forced Air
Cooling
- Air Conditioning-Room, Central Air
Appliances
- Included: Dishwasher, Disposal, Dryer, Oven, Range, Range Hood, Refrigerator, Washer
- Laundry: In Unit, Laundry Closet
Features
- No Stairs, Open Floorplan, Smoke Free, Solid Surface Counters, Walk-In Closet(s)
- Flooring: Carpet, Tile, Vinyl
- Windows: Double Pane Windows
- Has basement: No
- Number of fireplaces: 1
- Fireplace features: Electric, Living Room
- Common walls with other units/homes: 2+ Common Walls
Interior area
- Total structure area: 888
- Total interior livable area: 888 sqft
- Finished area above ground: 888
Property
Parking
- Total spaces: 2
- Parking features: Asphalt
- Details: Off Street Spaces: 2
Features
- Levels: One
- Stories: 1
- Patio & porch: Covered, Deck
- Exterior features: Lighting
- Fencing: None
Lot
- Features: Near Public Transit
Details
- Parcel number: R0060850
- Special conditions: Standard
Construction
Type & style
- Home type: Condo
- Architectural style: Contemporary
- Property subtype: Condominium
- Attached to another structure: Yes
Materials
- Frame, Wood Siding
- Foundation: Block, Structural
- Roof: Composition
Condition
- Updated/Remodeled
- Year built: 1982
Utilities & green energy
- Sewer: Public Sewer
- Water: Public
Community & neighborhood
Security
- Security features: Carbon Monoxide Detector(s), Smoke Detector(s)
Location
- Region: Westminster
- Subdivision: Prospectors Point
HOA & financial
HOA
- Has HOA: Yes
- HOA fee: $505 monthly
- Amenities included: Park, Parking, Playground
- Services included: Gas, Insurance, Maintenance Grounds, Maintenance Structure, Sewer, Snow Removal, Trash, Water
- Association name: Prospector's Point
- Association phone: 303-841-8658
Other
Other facts
- Listing terms: Cash,Conventional,FHA,VA Loan
- Ownership: Individual
- Road surface type: Paved
Price history
| Date | Event | Price |
|---|---|---|
| 6/13/2025 | Sold | $220,000-4.3%$248/sqft |
Source: | ||
| 2/10/2025 | Pending sale | $230,000$259/sqft |
Source: | ||
| 1/16/2025 | Listed for sale | $230,000+18.6%$259/sqft |
Source: | ||
| 11/6/2020 | Sold | $194,000+2.6%$218/sqft |
Source: Public Record Report a problem | ||
| 9/30/2020 | Pending sale | $189,000$213/sqft |
Source: Keller Williams Integrity Real Estate Llc #4552198 Report a problem | ||
Public tax history
| Year | Property taxes | Tax assessment |
|---|---|---|
| 2025 | $1,077 +0.8% | $13,500 -9.7% |
| 2024 | $1,068 +0.8% | $14,950 |
| 2023 | $1,060 -2.9% | $14,950 +43.2% |
Find assessor info on the county website
Neighborhood: 80031
Nearby schools
GreatSchools rating
- 5/10Metropolitan Arts AcademyGrades: PK-8Distance: 0.7 mi
- 2/10Westminster High SchoolGrades: 9-12Distance: 2.2 mi
- NAIver C. Ranum Middle SchoolGrades: 6-8Distance: 0.7 mi
Schools provided by the listing agent
- Elementary: Metz
- Middle: Ranum
- High: Westminster
- District: Westminster Public Schools
Source: REcolorado. This data may not be complete. We recommend contacting the local school district to confirm school assignments for this home.
Get a cash offer in 3 minutes
Find out how much your home could sell for in as little as 3 minutes with a no-obligation cash offer.
Estimated market value
$217,500



