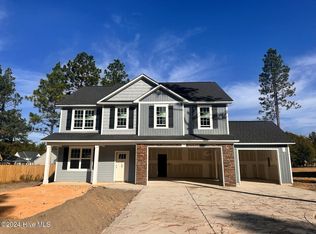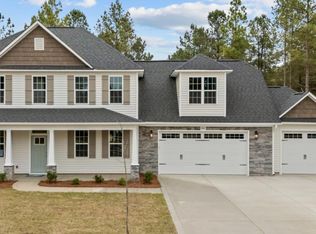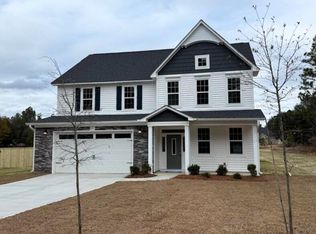Sold for $474,900 on 01/29/25
$474,900
847 Winds Way, Aberdeen, NC 28315
4beds
2,468sqft
Single Family Residence
Built in 2024
0.64 Acres Lot
$478,100 Zestimate®
$192/sqft
$-- Estimated rent
Home value
$478,100
$426,000 - $540,000
Not available
Zestimate® history
Loading...
Owner options
Explore your selling options
What's special
Nestled in the sought-after Winds Way Farm community, this stunning residence boasts a spacious 2,486 square feet and is perfect for modern living. With an estimated completion date of January 7th 2025, you'll be just in time to enjoy all that this vibrant neighborhood has to offer, including a community pool and cabana.
Key Features:
Sought-After Floor Plan: This layout is ideal for everyone, featuring 3 bedrooms and 2 full bathrooms on the main floor, along with a private primary suite that includes a large walk-in closet and dual vanities.
Bonus Space: Upstairs, you'll find an additional bedroom with a full bath and a versatile bonus room, perfect for a home office or play area.
Gourmet Kitchen: The eat-in kitchen is a chef's delight, showcasing beautiful quartz countertops alongside a gourmet stainless steel Frigidaire appliance package that includes a gas cooktop, double wall oven, microwave, and dishwasher. Enjoy the elegance of staggered kitchen cabinets with crown molding, as well as soft-close drawers and doors.
Inviting Great Room: Cozy up by the gas fireplace in the great room, creating a warm and inviting space for gatherings.
Three-Car Garage: Plenty of space for vehicles and storage with a convenient 3-car garage.
Don't miss out on this incredible opportunity to own a beautiful new home in Winds Way Farm. Schedule your visit today and start envisioning your future in this exceptional community!
Zillow last checked: 8 hours ago
Listing updated: January 30, 2025 at 10:51am
Listed by:
Amy Stonesifer 910-684-8674,
Maison Realty Group
Bought with:
Julia Simmons, 311521
Premier Real Estate of the Sandhills LLC
Source: Hive MLS,MLS#: 100471713 Originating MLS: Mid Carolina Regional MLS
Originating MLS: Mid Carolina Regional MLS
Facts & features
Interior
Bedrooms & bathrooms
- Bedrooms: 4
- Bathrooms: 3
- Full bathrooms: 3
Bedroom 1
- Description: owner's suite
- Level: Main
- Dimensions: 17.5 x 13.7
Bedroom 2
- Level: Main
- Dimensions: 11.7 x 12.9
Bedroom 3
- Level: Main
- Dimensions: 16.5 x 12.7
Bedroom 4
- Level: Upper
- Dimensions: 12.1 x 12
Bonus room
- Level: Upper
- Dimensions: 23.5 x 12
Dining room
- Level: Main
- Dimensions: 11.5 x 12.1
Great room
- Level: Main
- Dimensions: 20 x 17.5
Kitchen
- Level: Main
- Dimensions: 11.8 x 13.4
Laundry
- Level: Main
Heating
- Fireplace(s), Heat Pump, Electric
Cooling
- Central Air
Appliances
- Included: Gas Cooktop, Built-In Microwave, Double Oven, Dishwasher
- Laundry: Laundry Room
Features
- Master Downstairs, Walk-in Closet(s), Tray Ceiling(s), High Ceilings, Kitchen Island, Ceiling Fan(s), Pantry, Walk-in Shower, Gas Log, Walk-In Closet(s)
- Flooring: Carpet, Laminate, Tile
- Has fireplace: Yes
- Fireplace features: Gas Log
Interior area
- Total structure area: 2,468
- Total interior livable area: 2,468 sqft
Property
Parking
- Total spaces: 3
- Parking features: Garage Faces Front, Concrete, Garage Door Opener, Off Street
Features
- Levels: Two
- Stories: 2
- Patio & porch: Covered, Patio, Porch
- Fencing: None
Lot
- Size: 0.64 Acres
Details
- Parcel number: 00046335
- Zoning: RA-20
- Special conditions: Standard
Construction
Type & style
- Home type: SingleFamily
- Property subtype: Single Family Residence
Materials
- Vinyl Siding, Stone Veneer
- Foundation: Slab
- Roof: Architectural Shingle
Condition
- New construction: Yes
- Year built: 2024
Utilities & green energy
- Sewer: Septic Tank
- Water: Public
- Utilities for property: Water Available
Community & neighborhood
Security
- Security features: Smoke Detector(s)
Location
- Region: Aberdeen
- Subdivision: Winds Way Farm
HOA & financial
HOA
- Has HOA: Yes
- HOA fee: $840 monthly
- Amenities included: Cabana, Pool
- Association name: Winds Way Farm HOA
- Association phone: 910-684-5577
Other
Other facts
- Listing agreement: Exclusive Right To Sell
- Listing terms: Cash,Conventional,FHA,USDA Loan,VA Loan
- Road surface type: Paved
Price history
| Date | Event | Price |
|---|---|---|
| 1/29/2025 | Sold | $474,900$192/sqft |
Source: | ||
| 11/13/2024 | Contingent | $474,900$192/sqft |
Source: | ||
| 10/18/2024 | Listed for sale | $474,900$192/sqft |
Source: | ||
Public tax history
Tax history is unavailable.
Neighborhood: 28315
Nearby schools
GreatSchools rating
- 1/10Aberdeen Elementary SchoolGrades: PK-5Distance: 1.3 mi
- 6/10Southern Middle SchoolGrades: 6-8Distance: 2.6 mi
- 5/10Pinecrest High SchoolGrades: 9-12Distance: 3.1 mi
Schools provided by the listing agent
- Elementary: Aberdeeen Elementary
- Middle: Southern Middle
- High: Pinecrest High
Source: Hive MLS. This data may not be complete. We recommend contacting the local school district to confirm school assignments for this home.

Get pre-qualified for a loan
At Zillow Home Loans, we can pre-qualify you in as little as 5 minutes with no impact to your credit score.An equal housing lender. NMLS #10287.
Sell for more on Zillow
Get a free Zillow Showcase℠ listing and you could sell for .
$478,100
2% more+ $9,562
With Zillow Showcase(estimated)
$487,662


