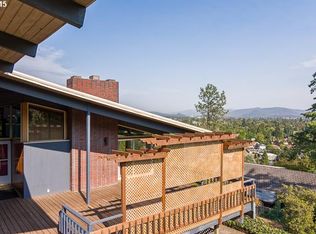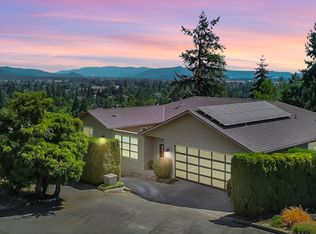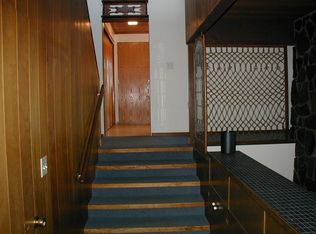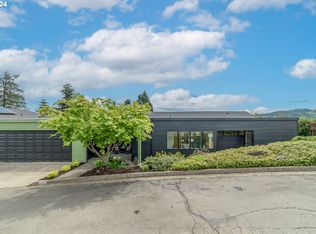Feel like you are on top of the world when you walk into this custom home, situated on .44 acres. Take in the mountain views from the new Timbertech deck which spans the length of the house. Inside you will find tasteful, modern updates throughout with a Northwest feel. Large windows help to bring the outside in. You need to see this home in person to appreciate all it has to offer.
This property is off market, which means it's not currently listed for sale or rent on Zillow. This may be different from what's available on other websites or public sources.




