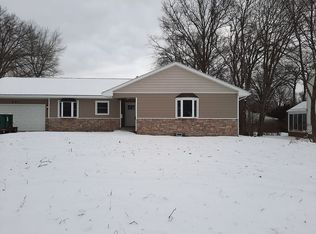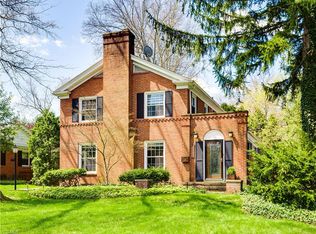Sold for $365,000 on 05/22/25
$365,000
847 Westgrove Rd, Akron, OH 44303
3beds
1,874sqft
Single Family Residence
Built in 1951
0.37 Acres Lot
$377,600 Zestimate®
$195/sqft
$1,909 Estimated rent
Home value
$377,600
$344,000 - $415,000
$1,909/mo
Zestimate® history
Loading...
Owner options
Explore your selling options
What's special
Welcome to this beautifully updated 3-bedroom, 2.5-bath gem nestled in the sought-after Delaware Heights neighborhood of West Akron. Situated on a quiet dead-end street, this move-in-ready two-story home offers the perfect blend of modern luxury and everyday functionality. Step inside to discover a spacious great room floor plan with an abundance of natural light, ideal for both entertaining and relaxing. The gorgeously appointed kitchen features stainless steel appliances, ample cabinetry, and sleek
countertops, perfect for the home chef. Unwind by the cozy fireplace in the inviting living room or get productive in the dedicated first-floor office. The primary suite offers a serene retreat complete with a walk-in closet and an ensuite bath boasting double vanities and a walk in shower. Two additional well-sized bedrooms and a stylish full bath provide plenty of space for family or
guests. Enjoy the bright 3-season room overlooking a fully fenced backyard, complete with a lovely stone patio, ideal for
outdoor dining, gatherings, or quiet evenings under the stars. Additional highlights include a 2-car garage with an electric vehicle charging outlet, a convenient first floor half bath, and tasteful updates throughout the home. Every detail has been thoughtfully renovated, making this home truly move-in ready. Don't miss your chance to live in one of Akron's most desirable neighborhood's schedule your private showing today!
Zillow last checked: 8 hours ago
Listing updated: May 22, 2025 at 12:48pm
Listed by:
Karyn D Pumphrey karynpumphrey@howardhanna.com330-858-6304,
Howard Hanna
Bought with:
Sherri G Costanzo, 307608
RE/MAX Crossroads Properties
Source: MLS Now,MLS#: 5115298Originating MLS: Akron Cleveland Association of REALTORS
Facts & features
Interior
Bedrooms & bathrooms
- Bedrooms: 3
- Bathrooms: 3
- Full bathrooms: 2
- 1/2 bathrooms: 1
- Main level bathrooms: 1
Bedroom
- Description: Primary Ensuite with Walk in Closet, bathroom with double vanities, walk in shower.,Flooring: Carpet
- Features: Walk-In Closet(s)
- Level: Second
- Dimensions: 15 x 14
Bedroom
- Description: Flooring: Carpet
- Level: Second
- Dimensions: 13 x 11
Bedroom
- Description: 3rd bedroom offers a reading nook and large closet.,Flooring: Carpet
- Level: Second
- Dimensions: 12 x 12
Primary bathroom
- Description: Tiled walk-in shower with double vanities.,Flooring: Ceramic Tile
- Level: Second
- Dimensions: 9 x 7
Dining room
- Description: Flooring: Hardwood
- Level: First
- Dimensions: 12 x 11
Entry foyer
- Description: Foyer offers an open closet with storage bench.
- Level: First
- Dimensions: 5 x 4
Kitchen
- Description: Fully appointed kitchen with all appliances conveying. Large kitchen island made of beautiful quartz countertop.,Flooring: Ceramic Tile
- Level: First
- Dimensions: 10 x 8
Laundry
- Description: Washer/Dryer/Utility Tub/Sump Pump/Storage.
- Level: Lower
Library
- Description: Built in bookcases, lots of light and great for 1st floor den/office/study.
- Level: First
- Dimensions: 12 x 12
Living room
- Description: Open and Airy great room floor plan.,Flooring: Carpet
- Features: Fireplace
- Level: First
- Dimensions: 14 x 23
Other
- Description: Flooring: Carpet
- Features: Walk-In Closet(s)
- Level: Second
- Dimensions: 9 x 5
Sunroom
- Description: Full sliding doors perfect for all 3 seasons.,Flooring: Ceramic Tile,Luxury Vinyl Tile
- Level: First
- Dimensions: 12 x 12
Workshop
- Description: Workshop offers Bench and peg board.,Flooring: Concrete
- Level: Lower
- Dimensions: 12 x 12
Heating
- Forced Air, Fireplace(s), Gas
Cooling
- Central Air, Electric
Appliances
- Included: Cooktop, Dryer, Dishwasher, Disposal, Humidifier, Microwave, Range, Refrigerator, Washer
- Laundry: Washer Hookup, Gas Dryer Hookup, In Basement, Laundry Tub, Sink
Features
- Breakfast Bar, Bookcases, Built-in Features, Double Vanity, Entrance Foyer, Eat-in Kitchen, Granite Counters, Kitchen Island, Open Floorplan, Recessed Lighting, Smart Thermostat, Wired for Data, Walk-In Closet(s)
- Windows: Blinds, Bay Window(s), Drapes, Screens, Window Coverings
- Basement: Full,Storage Space,Unfinished,Sump Pump
- Number of fireplaces: 1
- Fireplace features: Living Room, Wood Burning
Interior area
- Total structure area: 1,874
- Total interior livable area: 1,874 sqft
- Finished area above ground: 1,874
Property
Parking
- Parking features: Attached, Concrete, Drain, Electric Vehicle Charging Station(s), Garage, Garage Door Opener, Garage Faces Side
- Attached garage spaces: 2
Features
- Levels: Two
- Stories: 2
- Patio & porch: Enclosed, Patio, Porch
- Exterior features: Rain Gutters, Storage
- Fencing: Fenced,Wire
Lot
- Size: 0.37 Acres
- Features: Back Yard, Dead End, Front Yard, Landscaped
Details
- Additional parcels included: 010162003038IHC
- Parcel number: 6810187
Construction
Type & style
- Home type: SingleFamily
- Architectural style: Colonial
- Property subtype: Single Family Residence
Materials
- Stone, Vinyl Siding
- Foundation: Block
- Roof: Metal
Condition
- Year built: 1951
Utilities & green energy
- Sewer: Public Sewer
- Water: Public
Community & neighborhood
Security
- Security features: Carbon Monoxide Detector(s), Smoke Detector(s)
Location
- Region: Akron
- Subdivision: Delaware Heights
Other
Other facts
- Listing agreement: Exclusive Right To Sell
- Listing terms: Cash,Conventional,FHA,VA Loan
Price history
| Date | Event | Price |
|---|---|---|
| 5/22/2025 | Sold | $365,000+1.4%$195/sqft |
Source: MLS Now #5115298 Report a problem | ||
| 4/19/2025 | Contingent | $360,000$192/sqft |
Source: MLS Now #5115298 Report a problem | ||
| 4/18/2025 | Listed for sale | $360,000+39%$192/sqft |
Source: MLS Now #5115298 Report a problem | ||
| 10/2/2017 | Listing removed | $259,000$138/sqft |
Source: Cutler Real Estate #3916422 Report a problem | ||
| 10/2/2017 | Listed for sale | $259,000+9.1%$138/sqft |
Source: Cutler Real Estate #3916422 Report a problem | ||
Public tax history
| Year | Property taxes | Tax assessment |
|---|---|---|
| 2024 | $6,085 +20.8% | $95,710 |
| 2023 | $5,037 -10.1% | $95,710 +14% |
| 2022 | $5,604 -0.1% | $83,962 |
Find assessor info on the county website
Neighborhood: Northwest Akron
Nearby schools
GreatSchools rating
- 6/10King Community Learning CenterGrades: K-5Distance: 0.4 mi
- 4/10Litchfield Community Learning CenterGrades: 6-8Distance: 1.1 mi
- 6/10Firestone High SchoolGrades: 9-12Distance: 1.1 mi
Schools provided by the listing agent
- District: Akron CSD - 7701
Source: MLS Now. This data may not be complete. We recommend contacting the local school district to confirm school assignments for this home.
Get a cash offer in 3 minutes
Find out how much your home could sell for in as little as 3 minutes with a no-obligation cash offer.
Estimated market value
$377,600
Get a cash offer in 3 minutes
Find out how much your home could sell for in as little as 3 minutes with a no-obligation cash offer.
Estimated market value
$377,600

