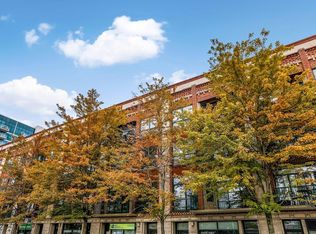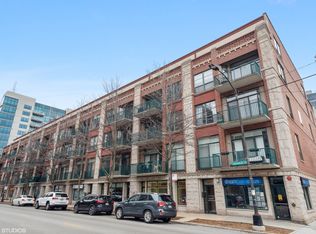Closed
$475,000
847 W Monroe St APT 2B, Chicago, IL 60607
2beds
1,150sqft
Condominium, Single Family Residence
Built in 2000
-- sqft lot
$450,600 Zestimate®
$413/sqft
$3,649 Estimated rent
Home value
$450,600
$428,000 - $473,000
$3,649/mo
Zestimate® history
Loading...
Owner options
Explore your selling options
What's special
Experience luxury living in the heart of the West Loop with this immaculate 2 bed, 2 bath condo featuring a highly desirable split floor plan and an expansive private terrace. This stylish residence showcases hardwood floors, stainless steel appliances, granite countertops, in-unit laundry, and abundant storage-including a custom walk-in closet in the primary suite and an additional storage unit in the basement. The freshly painted open-concept living and dining area is centered around a cozy fireplace and flows seamlessly onto a stunning 500 sq. ft. private terrace-perfect for entertaining, grilling, gardening, or soaking up the sun. This one-of-a-kind outdoor space, which is partially furnished and accessible from both the living area and primary bedroom, truly elevates the home. The spacious primary suite offers a spa-like ensuite bath with a jetted tub, separate walk-in shower, and dual vanities. One garage parking spot is available for an additional cost and must be purchased with the unit. All of this in an unbeatable location-just blocks from Mary Bartelme Park and within walking distance to Whole Foods, Mariano's, Solidcore, Orangetheory, Brooklyn Boulders, Randolph Street, and Fulton Market. A rare find that combines comfort, style, and convenience-welcome home!
Zillow last checked: 8 hours ago
Listing updated: July 30, 2025 at 01:21pm
Listing courtesy of:
Melissa Siegal 312-515-8007,
@properties Christie's International Real Estate
Bought with:
Matt Laricy
Americorp, Ltd
Source: MRED as distributed by MLS GRID,MLS#: 12385150
Facts & features
Interior
Bedrooms & bathrooms
- Bedrooms: 2
- Bathrooms: 2
- Full bathrooms: 2
Primary bedroom
- Features: Flooring (Hardwood), Bathroom (Full, Whirlpool & Sep Shwr)
- Level: Main
- Area: 150 Square Feet
- Dimensions: 15X10
Bedroom 2
- Features: Flooring (Hardwood)
- Level: Main
- Area: 81 Square Feet
- Dimensions: 9X9
Balcony porch lanai
- Features: Flooring (Other)
- Level: Main
- Area: 456 Square Feet
- Dimensions: 19X24
Dining room
- Features: Flooring (Hardwood)
- Level: Main
- Dimensions: COMBO
Kitchen
- Features: Kitchen (Eating Area-Breakfast Bar), Flooring (Hardwood)
- Level: Main
- Area: 81 Square Feet
- Dimensions: 9X9
Living room
- Features: Flooring (Hardwood)
- Level: Main
- Area: 273 Square Feet
- Dimensions: 21X13
Heating
- Natural Gas, Forced Air
Cooling
- Central Air
Appliances
- Included: Range, Microwave, Dishwasher, Refrigerator, Washer, Dryer, Stainless Steel Appliance(s)
- Laundry: Washer Hookup, In Unit
Features
- Storage, Walk-In Closet(s), Dining Combo
- Flooring: Hardwood
- Basement: None
- Number of fireplaces: 1
- Fireplace features: Gas Log, Living Room
Interior area
- Total structure area: 0
- Total interior livable area: 1,150 sqft
Property
Parking
- Total spaces: 1
- Parking features: Heated Garage, On Site, Deeded, Attached, Garage
- Attached garage spaces: 1
Accessibility
- Accessibility features: No Disability Access
Features
- Patio & porch: Deck, Patio
Details
- Additional structures: None
- Additional parcels included: 17172140191012
- Parcel number: 17172140191005
- Special conditions: None
Construction
Type & style
- Home type: Condo
- Property subtype: Condominium, Single Family Residence
Materials
- Brick, Limestone
- Roof: Rubber
Condition
- New construction: No
- Year built: 2000
Utilities & green energy
- Electric: Circuit Breakers
- Sewer: Public Sewer
- Water: Lake Michigan
Community & neighborhood
Location
- Region: Chicago
- Subdivision: Monroe Manor
HOA & financial
HOA
- Has HOA: Yes
- HOA fee: $378 monthly
- Amenities included: Elevator(s), Storage
- Services included: Water, Insurance, Cable TV, Exterior Maintenance, Scavenger, Snow Removal, Internet
Other
Other facts
- Listing terms: Conventional
- Ownership: Condo
Price history
| Date | Event | Price |
|---|---|---|
| 7/25/2025 | Sold | $475,000+5.6%$413/sqft |
Source: | ||
| 7/14/2025 | Pending sale | $450,000$391/sqft |
Source: | ||
| 6/18/2025 | Contingent | $450,000$391/sqft |
Source: | ||
| 6/10/2025 | Price change | $450,000-5.3%$391/sqft |
Source: | ||
| 5/16/2025 | Listed for sale | $475,000+14515.4%$413/sqft |
Source: | ||
Public tax history
| Year | Property taxes | Tax assessment |
|---|---|---|
| 2023 | $8,211 +2.6% | $38,783 |
| 2022 | $8,004 +2.3% | $38,783 |
| 2021 | $7,825 +13.6% | $38,783 +25.8% |
Find assessor info on the county website
Neighborhood: Near West Side
Nearby schools
GreatSchools rating
- 10/10Skinner Elementary SchoolGrades: PK-8Distance: 0.5 mi
- 1/10Wells Community Academy High SchoolGrades: 9-12Distance: 1.6 mi
Schools provided by the listing agent
- Elementary: Skinner Elementary School
- Middle: Skinner Elementary School
- High: Wells Community Academy Senior H
- District: 299
Source: MRED as distributed by MLS GRID. This data may not be complete. We recommend contacting the local school district to confirm school assignments for this home.

Get pre-qualified for a loan
At Zillow Home Loans, we can pre-qualify you in as little as 5 minutes with no impact to your credit score.An equal housing lender. NMLS #10287.
Sell for more on Zillow
Get a free Zillow Showcase℠ listing and you could sell for .
$450,600
2% more+ $9,012
With Zillow Showcase(estimated)
$459,612
