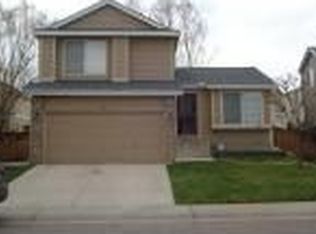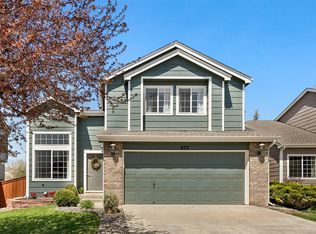WARM AND WELCOMING IN WESTRIDGE!! Come see for yourself all this wonderful home has to offer. Easy access to Highlands Ranch Town Center, C-470, the foothills, DTC, and multiple rec centers that are included with your HOA dues. As you enter this updated and well-cared-for 4 bed 4 bath home, you will find an open floor plan featuring over 2000 finished SQFT, hardwood floors, vaulted ceilings, and a 2-sided fireplace making this home great for entertaining. Continue your entertaining out back in the ample-sized yard that includes 2 decks and a large pergola. Back inside the main floor includes a half bath as well as a eat-in kitchen with slab granite and painted cabinets. Upstairs you will find a large master with a walk-in closet and 4-piece bath along with two additional bedrooms and a full bath. The basement is finished with a 4th bedroom, 3/4 bath, and a great flex area. Other highlights include BRAND NEW CARPET, newer roof, sprinkler system. Don't miss out!!
This property is off market, which means it's not currently listed for sale or rent on Zillow. This may be different from what's available on other websites or public sources.

