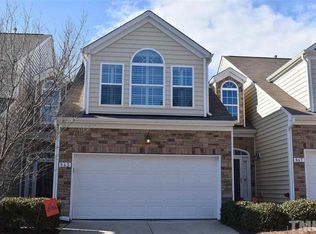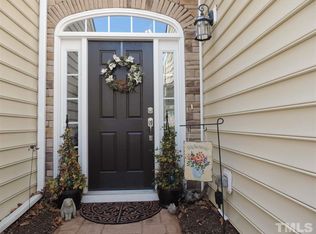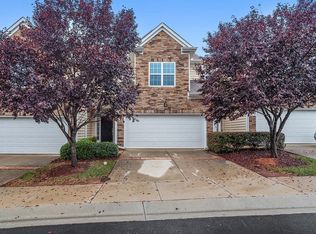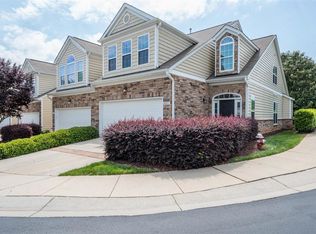Sold for $432,000 on 03/27/24
$432,000
847 Swan Neck Ln, Raleigh, NC 27615
3beds
2,076sqft
Townhouse, Residential
Built in 2012
435.6 Square Feet Lot
$424,900 Zestimate®
$208/sqft
$2,081 Estimated rent
Home value
$424,900
$404,000 - $446,000
$2,081/mo
Zestimate® history
Loading...
Owner options
Explore your selling options
What's special
Get ready to swoon over this beautifully updated 3 bed, 2.5 bath townhome that lives large! Complete with a two-car garage and an inviting loft area, it boasts engineered hardwoods, plantation shutters throughout, soaring entryway ceilings, and a dreamy kitchen with a gas range, stainless steel appliances, and a pantry. The first-floor primary bedroom offers both convenience and luxury with a renovated en-suite bathroom featuring a walk-in shower and a HUGE custom-designed closet! First floor laundry with washer & dryer to convey. Upstairs, two large bedrooms share a well-appointed bathroom. Walk to the neighborhood lake and popular shopping/dining including Target, Chick-fil-A, Whole Foods and more. With convenient access to I-540, you are just a short distance to popular Raleigh destinations like RDU Airport, RTP, North Hills, Crabtree & more making this home the ideal location to call home!
Zillow last checked: 8 hours ago
Listing updated: October 28, 2025 at 12:09am
Listed by:
Darrena Yehia 910-985-0605,
EXP Realty LLC
Bought with:
Rachel Goley Lowe, 313830
Hodge & Kittrell Sotheby's Int
Source: Doorify MLS,MLS#: 10011489
Facts & features
Interior
Bedrooms & bathrooms
- Bedrooms: 3
- Bathrooms: 3
- Full bathrooms: 2
- 1/2 bathrooms: 1
Heating
- Forced Air
Cooling
- Ceiling Fan(s), Gas
Appliances
- Included: Dishwasher, Disposal, Dryer, Free-Standing Gas Oven, Gas Cooktop, Gas Oven, Ice Maker, Microwave, Refrigerator, Stainless Steel Appliance(s), Washer, Washer/Dryer
- Laundry: Main Level
Features
- Bathtub/Shower Combination, Ceiling Fan(s), Entrance Foyer, Granite Counters, High Ceilings, Pantry, Master Downstairs, Recessed Lighting, Smooth Ceilings, Vaulted Ceiling(s), Walk-In Closet(s), Walk-In Shower
- Flooring: Carpet, Hardwood, Simulated Wood, Tile
- Doors: ENERGY STAR Qualified Doors
- Windows: Plantation Shutters
- Has fireplace: No
- Common walls with other units/homes: 2+ Common Walls, No One Above, No One Below
Interior area
- Total structure area: 2,076
- Total interior livable area: 2,076 sqft
- Finished area above ground: 2,076
- Finished area below ground: 0
Property
Parking
- Total spaces: 4
- Parking features: Additional Parking, Attached, Concrete, Garage, Garage Door Opener, Garage Faces Front
- Attached garage spaces: 2
- Uncovered spaces: 2
Features
- Levels: Two
- Stories: 2
- Exterior features: Fenced Yard, Private Yard
- Fencing: Back Yard
- Has view: Yes
Lot
- Size: 435.60 sqft
Details
- Parcel number: 1707291342
- Special conditions: Standard
Construction
Type & style
- Home type: Townhouse
- Architectural style: Traditional, Transitional
- Property subtype: Townhouse, Residential
- Attached to another structure: Yes
Materials
- Stone, Vinyl Siding
- Roof: Shingle
Condition
- New construction: No
- Year built: 2012
Details
- Builder name: Greystone Homes
Utilities & green energy
- Sewer: Public Sewer
- Water: Public
- Utilities for property: Cable Available, Electricity Connected, Natural Gas Connected, Sewer Connected, Water Connected
Community & neighborhood
Community
- Community features: Lake
Location
- Region: Raleigh
- Subdivision: Allyns Landing
HOA & financial
HOA
- Has HOA: Yes
- HOA fee: $205 monthly
- Amenities included: Insurance, Landscaping, Maintenance Grounds, Management
- Services included: Insurance, Maintenance Grounds
Other financial information
- Additional fee information: Second HOA Fee $225 Annually
Other
Other facts
- Road surface type: Asphalt
Price history
| Date | Event | Price |
|---|---|---|
| 3/27/2024 | Sold | $432,000+1.6%$208/sqft |
Source: | ||
| 2/24/2024 | Pending sale | $425,000$205/sqft |
Source: | ||
| 2/23/2024 | Listed for sale | $425,000$205/sqft |
Source: | ||
| 2/16/2024 | Pending sale | $425,000$205/sqft |
Source: | ||
| 2/14/2024 | Listed for sale | $425,000+83.6%$205/sqft |
Source: | ||
Public tax history
| Year | Property taxes | Tax assessment |
|---|---|---|
| 2025 | $3,841 +0.4% | $438,112 |
| 2024 | $3,825 +11.8% | $438,112 +40.5% |
| 2023 | $3,420 +7.6% | $311,914 |
Find assessor info on the county website
Neighborhood: North Raleigh
Nearby schools
GreatSchools rating
- 5/10Lead Mine ElementaryGrades: K-5Distance: 0.1 mi
- 8/10West Millbrook MiddleGrades: 6-8Distance: 1.4 mi
- 6/10Sanderson HighGrades: 9-12Distance: 2.1 mi
Schools provided by the listing agent
- Elementary: Wake - Lead Mine
- Middle: Wake - West Millbrook
- High: Wake - Sanderson
Source: Doorify MLS. This data may not be complete. We recommend contacting the local school district to confirm school assignments for this home.
Get a cash offer in 3 minutes
Find out how much your home could sell for in as little as 3 minutes with a no-obligation cash offer.
Estimated market value
$424,900
Get a cash offer in 3 minutes
Find out how much your home could sell for in as little as 3 minutes with a no-obligation cash offer.
Estimated market value
$424,900



