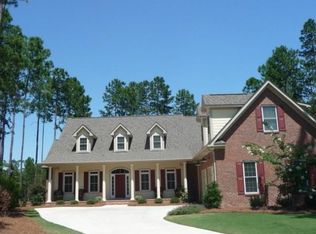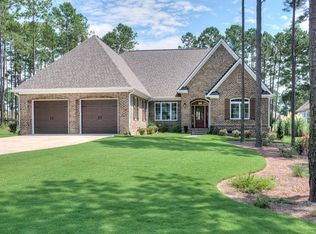Sold for $880,000 on 10/30/25
$880,000
847 Steeplechase Rd, Aiken, SC 29803
4beds
3,591sqft
Single Family Residence
Built in 2022
0.42 Acres Lot
$883,200 Zestimate®
$245/sqft
$3,378 Estimated rent
Home value
$883,200
$804,000 - $972,000
$3,378/mo
Zestimate® history
Loading...
Owner options
Explore your selling options
What's special
Spectacular 4-bedroom 3.5-bathroom plus an office home situated beautifully on the golf course, offering pristine condition and timeless style throughout! The inviting rocking chair front porch welcomes you into a spacious foyer with beautiful wood flooring that flows seamlessly through the main living areas, highlighting the home's inviting atmosphere! The living room features a cozy gas fireplace with charming ceiling beams and built-ins, while sliding doors open to a stunning sunroom with floor-to-ceiling windows, a tasteful ceiling treatment, and heating and cooling for that effortless indoor/outdoor living! The gourmet kitchen is a true centerpiece, equipped with a huge island, quartz countertops, awesome quartz backsplash, pot filler, smooth cooktop, wall oven, built-in microwave, vent hood, and dishwasher! Solar tubes that bring in outdoor light in the kitchen and hallway! The light and cheery breakfast room boasts a tray ceiling, perfect for enjoying your morning coffee! The lovely dining room is accented with crown molding, adding an elegant touch! The owner's suite on the main level features a tray ceiling, ceiling fan, and his/her closets, providing a luxurious retreat! The luxurious bathroom includes a gorgeous walk-in tiled shower, double sink quartz vanity with linen cabinet, water closet, and porcelain tile! Two additional bedrooms on the main level each have ceiling fans, sharing a well-appointed bathroom with a double sink quartz vanity and porcelain tile floor! Upstairs, the fourth bedroom suite offers a full bathroom, scenic views of the course, walk-in closet and walk-in attic storage! The home also includes a half bath, an office with a ceiling fan, and a convenient laundry room with ample closet space, extra shelving, a utility sink, and the washer/dryer can stay! The oversized courtyard entry 2-car garage features a new epoxy floor, built-in cabinets, and a nice storage closet, along with a 240V amp for an electric car! A water purification system and ample space for comfortable living and entertaining in this exceptional property! Come enjoy all the amenities of this fantastic gated community with golf, tennis, swimming, clubs, dining & more!
Zillow last checked: 8 hours ago
Listing updated: October 31, 2025 at 11:29am
Listed by:
Shannon D Rollings 803-278-1818,
Shannon Rollings Real Estate
Bought with:
David L Seawell, SC25870
Woodside Dev Limited Partnership
Source: Aiken MLS,MLS#: 217469
Facts & features
Interior
Bedrooms & bathrooms
- Bedrooms: 4
- Bathrooms: 4
- Full bathrooms: 3
- 1/2 bathrooms: 1
Primary bedroom
- Level: Main
- Area: 120
- Dimensions: 12 x 10
Bedroom 2
- Level: Main
- Area: 160
- Dimensions: 16 x 10
Bedroom 3
- Level: Main
- Area: 132
- Dimensions: 12 x 11
Bedroom 4
- Level: Upper
- Area: 357
- Dimensions: 21 x 17
Den
- Level: Main
- Area: 156
- Dimensions: 13 x 12
Dining room
- Level: Main
- Area: 156
- Dimensions: 13 x 12
Kitchen
- Level: Main
- Area: 435
- Dimensions: 29 x 15
Laundry
- Level: Main
- Area: 70
- Dimensions: 10 x 7
Living room
- Level: Main
- Area: 336
- Dimensions: 21 x 16
Other
- Description: Foyer
- Level: Main
- Area: 72
- Dimensions: 12 x 6
Sunroom
- Level: Main
- Area: 300
- Dimensions: 25 x 12
Heating
- Electric, Forced Air, Heat Pump
Cooling
- Central Air, Electric
Appliances
- Included: Microwave, Self Cleaning Oven, Washer, Gas Water Heater, Cooktop, Dishwasher, Dryer
Features
- Solid Surface Counters, Walk-In Closet(s), Bedroom on 1st Floor, Cathedral Ceiling(s), Ceiling Fan(s), Kitchen Island, Primary Downstairs, Pantry
- Flooring: Carpet, Ceramic Tile, Hardwood
- Basement: None
- Number of fireplaces: 1
- Fireplace features: Gas, Living Room
Interior area
- Total structure area: 3,591
- Total interior livable area: 3,591 sqft
- Finished area above ground: 3,591
- Finished area below ground: 0
Property
Parking
- Total spaces: 2
- Parking features: Attached, Garage Door Opener
- Attached garage spaces: 2
Features
- Levels: Two
- Patio & porch: Patio, Porch
- Exterior features: See Remarks
- Pool features: None
Lot
- Size: 0.42 Acres
- Features: See Remarks, Landscaped, On Golf Course, Sprinklers In Front, Sprinklers In Rear
Details
- Additional structures: See Remarks
- Parcel number: 108 0610010
- Special conditions: Standard
- Horse amenities: None
Construction
Type & style
- Home type: SingleFamily
- Architectural style: Ranch
- Property subtype: Single Family Residence
Materials
- Brick, HardiPlank Type
- Foundation: Slab
- Roof: Composition,Shingle
Condition
- New construction: No
- Year built: 2022
Utilities & green energy
- Sewer: Public Sewer
- Water: Public
Community & neighborhood
Community
- Community features: Country Club, Gated, Golf, Pool, Recreation Area, Tennis Court(s)
Location
- Region: Aiken
- Subdivision: Woodside-Reserve
HOA & financial
HOA
- Has HOA: Yes
- HOA fee: $178 monthly
Other
Other facts
- Listing terms: Contract
- Road surface type: Paved
Price history
| Date | Event | Price |
|---|---|---|
| 10/30/2025 | Sold | $880,000-2.2%$245/sqft |
Source: | ||
| 6/30/2025 | Pending sale | $899,900$251/sqft |
Source: | ||
| 5/30/2025 | Price change | $899,900-5.3%$251/sqft |
Source: | ||
| 5/21/2025 | Listed for sale | $950,000+1627.3%$265/sqft |
Source: | ||
| 2/3/2021 | Sold | $55,000-44.5%$15/sqft |
Source: Public Record Report a problem | ||
Public tax history
| Year | Property taxes | Tax assessment |
|---|---|---|
| 2025 | $2,218 | $24,150 |
| 2024 | $2,218 -73.9% | $24,150 -33.3% |
| 2023 | $8,493 +679.5% | $36,210 +670.4% |
Find assessor info on the county website
Neighborhood: 29803
Nearby schools
GreatSchools rating
- 8/10Chukker Creek Elementary SchoolGrades: PK-5Distance: 1.9 mi
- 5/10M. B. Kennedy Middle SchoolGrades: 6-8Distance: 4 mi
- 6/10South Aiken High SchoolGrades: 9-12Distance: 3.8 mi
Schools provided by the listing agent
- Elementary: Chukker Creek
- Middle: Aiken
- High: South Aiken
Source: Aiken MLS. This data may not be complete. We recommend contacting the local school district to confirm school assignments for this home.

Get pre-qualified for a loan
At Zillow Home Loans, we can pre-qualify you in as little as 5 minutes with no impact to your credit score.An equal housing lender. NMLS #10287.
Sell for more on Zillow
Get a free Zillow Showcase℠ listing and you could sell for .
$883,200
2% more+ $17,664
With Zillow Showcase(estimated)
$900,864
