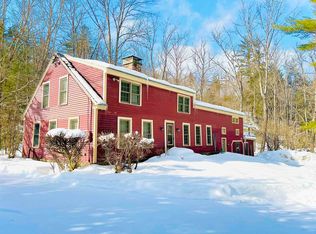This quaint home is nestled on 50 acres of scenic property that is surrounded by manicured lawns, rolling hills and beautiful gardens. Zoned for agriculture, many potential uses come to mind that capture the raw beauty of a Vermont landscape. Stroll through several vegetable gardens, and dont forget dessert. There are blueberries, cranberries and apple trees. Local stores often use them as a source for produce. Tired after a long day, sit on a bench that overlooks the goldfish pond and experience tranquility all your own. Come see for yourself; everything to gain and nothing to lose.
This property is off market, which means it's not currently listed for sale or rent on Zillow. This may be different from what's available on other websites or public sources.
