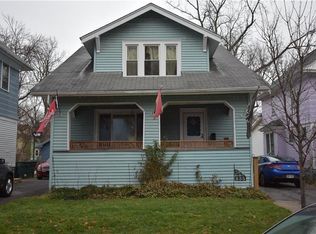Closed
$170,000
847 Seward St, Rochester, NY 14611
3beds
1,150sqft
Single Family Residence
Built in 1920
9,347.98 Square Feet Lot
$183,800 Zestimate®
$148/sqft
$1,769 Estimated rent
Maximize your home sale
Get more eyes on your listing so you can sell faster and for more.
Home value
$183,800
$167,000 - $200,000
$1,769/mo
Zestimate® history
Loading...
Owner options
Explore your selling options
What's special
Welcome to this stunning single-family home located in a prime location near the University of Rochester and Strong hospital. This home has been completely remodeled to offer modern comfort and style. Step inside to discover a new kitchen and bathroom, along with all-new flooring, paint, and windows throughout. The modern finishes give the home a fresh and inviting look.
This charming property features a large backyard, perfect for outdoor gatherings and relaxation. A brand new garage door adds convenience to the property, offering secure parking and storage space. With three bedrooms and a bath and a half, this home provides ample space for comfortable living. Don't miss out on the opportunity to own this beautifully remodeled home in a sought-after location
Delayed negotiations until Wednesday May 29th at 3PM.
Zillow last checked: 8 hours ago
Listing updated: August 27, 2024 at 10:48am
Listed by:
Stephen J. Babbitt Jr. II 585-802-2366,
Babbitt Realty,
Stephen J. Babbitt 585-230-4707,
Babbitt Realty
Bought with:
Dylan M. Carnavale, 10491213018
31 North Realty Group
Source: NYSAMLSs,MLS#: R1539892 Originating MLS: Rochester
Originating MLS: Rochester
Facts & features
Interior
Bedrooms & bathrooms
- Bedrooms: 3
- Bathrooms: 2
- Full bathrooms: 1
- 1/2 bathrooms: 1
Heating
- Gas, Forced Air
Appliances
- Included: Electric Oven, Electric Range, Gas Water Heater, Microwave
Features
- Separate/Formal Dining Room
- Flooring: Carpet, Ceramic Tile, Varies, Vinyl
- Basement: Full
- Has fireplace: No
Interior area
- Total structure area: 1,150
- Total interior livable area: 1,150 sqft
Property
Parking
- Total spaces: 2
- Parking features: Detached, Garage
- Garage spaces: 2
Features
- Levels: Two
- Stories: 2
- Patio & porch: Enclosed, Porch
- Exterior features: Blacktop Driveway
Lot
- Size: 9,347 sqft
- Dimensions: 41 x 227
- Features: Residential Lot
Details
- Parcel number: 26140013527000030370000000
- Special conditions: Standard
Construction
Type & style
- Home type: SingleFamily
- Architectural style: Colonial
- Property subtype: Single Family Residence
Materials
- Vinyl Siding
- Foundation: Block
Condition
- Resale
- Year built: 1920
Utilities & green energy
- Sewer: Connected
- Water: Connected, Public
- Utilities for property: Sewer Connected, Water Connected
Community & neighborhood
Location
- Region: Rochester
- Subdivision: Reinhart Heberling & Oaks
Other
Other facts
- Listing terms: Cash,Conventional,FHA
Price history
| Date | Event | Price |
|---|---|---|
| 7/26/2024 | Sold | $170,000+21.5%$148/sqft |
Source: | ||
| 5/31/2024 | Pending sale | $139,900$122/sqft |
Source: | ||
| 5/21/2024 | Listed for sale | $139,900$122/sqft |
Source: | ||
Public tax history
| Year | Property taxes | Tax assessment |
|---|---|---|
| 2024 | -- | $82,900 +69.9% |
| 2023 | -- | $48,800 |
| 2022 | -- | $48,800 |
Find assessor info on the county website
Neighborhood: Genesee - Jefferson
Nearby schools
GreatSchools rating
- 4/10School 19 Dr Charles T LunsfordGrades: PK-8Distance: 0.6 mi
- 6/10Rochester Early College International High SchoolGrades: 9-12Distance: 0.8 mi
- 2/10Dr Walter Cooper AcademyGrades: PK-6Distance: 0.7 mi
Schools provided by the listing agent
- District: Rochester
Source: NYSAMLSs. This data may not be complete. We recommend contacting the local school district to confirm school assignments for this home.
