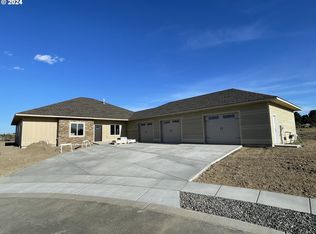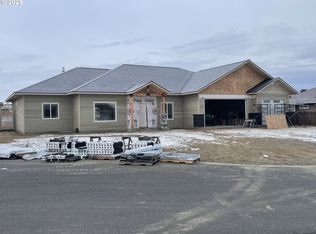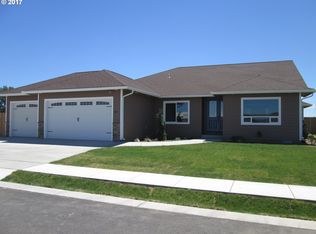Sold
$570,900
847 SW Angus Ct, Hermiston, OR 97838
3beds
2,151sqft
Residential, Single Family Residence
Built in 2022
9,147.6 Square Feet Lot
$576,900 Zestimate®
$265/sqft
$2,381 Estimated rent
Home value
$576,900
$531,000 - $629,000
$2,381/mo
Zestimate® history
Loading...
Owner options
Explore your selling options
What's special
Discover modern living with a touch of elegance in this spacious 2,151 square foot home, freshly listed and ready to enchant. Boasting three comfortable bedrooms and 2.5 well-appointed bathrooms, this residence is a perfect blend of style and practicality.Enter to find an open floor plan that serves as the heart of the home, featuring custom cabinets and a striking brick fireplace that adds a warm, inviting ambiance. The centerpiece, a generous kitchen island, is ideal for hosting gatherings or preparing gourmet meals. The primary bedroom provides a tranquil retreat after a busy day.For those who enjoy the utility as much as the aesthetics, the large garage includes an extra-long bay, perfect for projects or storing oversized vehicles. The laundry room is a dream, with built-in cabinets offering plentiful storage and extensive counter space.Outdoor entertaining is effortless thanks to a built-in barbecue and cooking area, set to turn any weekend into a festive occasion. For a touch of luxury, unwind in your personal sauna, transforming your home into a spa-like oasis.Nestled in a serene cul-de-sac within the Fieldstone neighborhood, this home offers a desirable lifestyle. Conveniently located near Hermiston High School, Safeway, and Armand Larive Middle School, every amenity is within easy reach. Ready to explore this captivating home? Contact your local Stellar Agent, to discover how this home can enhance your daily living.
Zillow last checked: 8 hours ago
Listing updated: May 18, 2025 at 11:52pm
Listed by:
Kaira Rysdam 541-561-4614,
Stellar Realty Northwest
Bought with:
Sierra Webb, 201238414
MORE Realty
Source: RMLS (OR),MLS#: 750422178
Facts & features
Interior
Bedrooms & bathrooms
- Bedrooms: 3
- Bathrooms: 3
- Full bathrooms: 2
- Partial bathrooms: 1
- Main level bathrooms: 3
Primary bedroom
- Level: Main
Bedroom 2
- Level: Main
Bedroom 3
- Level: Main
Kitchen
- Level: Main
Living room
- Level: Main
Office
- Level: Main
Heating
- Heat Pump
Cooling
- Heat Pump
Appliances
- Included: Convection Oven, Dishwasher, Free-Standing Range, Free-Standing Refrigerator, Microwave, Range Hood, Stainless Steel Appliance(s), Water Softener, Tankless Water Heater
- Laundry: Laundry Room
Features
- Ceiling Fan(s), Central Vacuum, High Ceilings, Quartz, Sound System, Kitchen Island, Pantry, Pot Filler
- Windows: Double Pane Windows
- Basement: Crawl Space
- Number of fireplaces: 1
- Fireplace features: Gas
Interior area
- Total structure area: 2,151
- Total interior livable area: 2,151 sqft
Property
Parking
- Total spaces: 3
- Parking features: Driveway, RV Boat Storage, Garage Door Opener, Attached, Extra Deep Garage
- Attached garage spaces: 3
- Has uncovered spaces: Yes
Features
- Levels: One
- Stories: 1
- Patio & porch: Porch
- Exterior features: Built-in Barbecue, Yard
- Fencing: Fenced
- Has view: Yes
- View description: Territorial
Lot
- Size: 9,147 sqft
- Features: Cul-De-Sac, Level, SqFt 7000 to 9999
Details
- Additional structures: Outbuilding, RVBoatStorage
- Parcel number: 165564
Construction
Type & style
- Home type: SingleFamily
- Architectural style: Craftsman
- Property subtype: Residential, Single Family Residence
Materials
- Wood Siding
- Foundation: Concrete Perimeter
- Roof: Composition
Condition
- Resale
- New construction: No
- Year built: 2022
Utilities & green energy
- Gas: Gas
- Sewer: Public Sewer
- Water: Public
- Utilities for property: DSL
Community & neighborhood
Security
- Security features: Fire Sprinkler System
Location
- Region: Hermiston
- Subdivision: Fieldstone Crossing
Other
Other facts
- Listing terms: Cash,Conventional,FHA,VA Loan
- Road surface type: Paved
Price history
| Date | Event | Price |
|---|---|---|
| 5/16/2025 | Sold | $570,900+2%$265/sqft |
Source: | ||
| 4/21/2025 | Pending sale | $559,900$260/sqft |
Source: | ||
| 4/16/2025 | Listed for sale | $559,900+7.9%$260/sqft |
Source: | ||
| 7/28/2023 | Sold | $519,000$241/sqft |
Source: | ||
| 6/26/2023 | Pending sale | $519,000$241/sqft |
Source: | ||
Public tax history
| Year | Property taxes | Tax assessment |
|---|---|---|
| 2024 | $5,717 | $273,550 |
| 2022 | -- | -- |
| 2021 | -- | -- |
Find assessor info on the county website
Neighborhood: 97838
Nearby schools
GreatSchools rating
- 8/10Desert View Elementary SchoolGrades: K-5Distance: 0.4 mi
- 4/10Armand Larive Middle SchoolGrades: 6-8Distance: 0.1 mi
- 7/10Hermiston High SchoolGrades: 9-12Distance: 0.8 mi
Schools provided by the listing agent
- Elementary: Desert View
- Middle: Armand Larive
- High: Hermiston
Source: RMLS (OR). This data may not be complete. We recommend contacting the local school district to confirm school assignments for this home.
Get pre-qualified for a loan
At Zillow Home Loans, we can pre-qualify you in as little as 5 minutes with no impact to your credit score.An equal housing lender. NMLS #10287.


