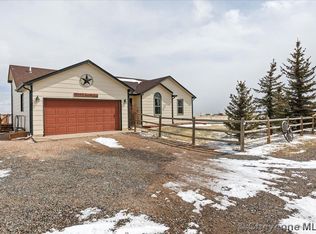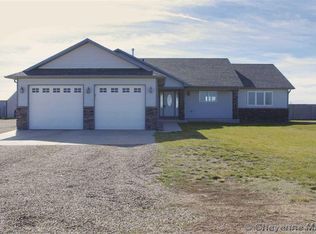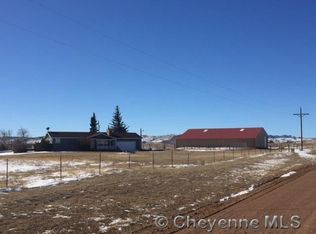Stately Semi-Custom Home in Table Mountain Ranches! Wyoming Manor floorplan built by Summit View Construction in 2018! Granite everywhere! Soaring ceilings with cathedral windows! Breathtaking views from every room! Gourmet kitchen with black chrome appliances and massive island! Custom cabinetry! Gas fireplace with stone surround to the ceiling! Huge master bedroom with 7X9 walk-in closet and to-die-for bath with 9X5 custom shower! Fully fenced with horse amenities! 125 trees on drip system! Greenhouse!
This property is off market, which means it's not currently listed for sale or rent on Zillow. This may be different from what's available on other websites or public sources.


