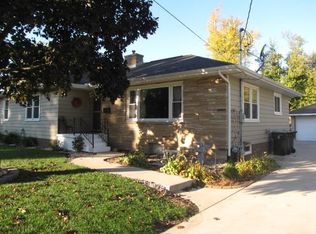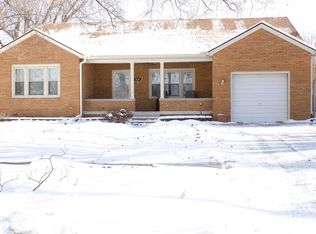Closed
$240,000
847 S Spring St, Geneseo, IL 61254
4beds
2,451sqft
Townhouse, Single Family Residence
Built in 1948
0.53 Acres Lot
$250,100 Zestimate®
$98/sqft
$2,023 Estimated rent
Home value
$250,100
$183,000 - $343,000
$2,023/mo
Zestimate® history
Loading...
Owner options
Explore your selling options
What's special
Welcome to 847 South Spring Street, Geneseo, IL! This charming property is nestled in a serene neighborhood, offering a perfect blend of comfort and convenience. Step inside to discover a spacious layout featuring modern amenities and stylish finishes. The living area is bathed in natural light, creating a warm and inviting atmosphere. The kitchen is a chef's dream, equipped with top-of-the-line appliances, ample counter space, and elegant cabinetry. The bedrooms are generously sized, providing a peaceful retreat at the end of the day. The bathrooms are tastefully designed with contemporary fixtures and fittings. Outside, the property boasts a beautifully landscaped yard, perfect for outdoor gatherings or simply enjoying a quiet evening. Located in the heart of Geneseo, this home is just minutes away from local attractions and amenities. Enjoy a leisurely stroll to Richmond Hill Park or explore the unique shops and dining options in downtown Geneseo. Nearby businesses include Fareway Grocery, State Street Market, and Geneseo Brewing Company, ensuring you have everything you need within reach. Don't miss the opportunity to make this delightful property your new home. Schedule a viewing today and experience the best of Geneseo living!
Zillow last checked: 8 hours ago
Listing updated: January 08, 2026 at 09:18am
Listing courtesy of:
Richard McClintock 309-314-3853,
Epique Realty
Bought with:
Nolan Paxton
KW 1Advantage
Source: MRED as distributed by MLS GRID,MLS#: QC4261077
Facts & features
Interior
Bedrooms & bathrooms
- Bedrooms: 4
- Bathrooms: 3
- Full bathrooms: 2
- 1/2 bathrooms: 1
Primary bedroom
- Features: Flooring (Carpet)
- Level: Main
- Area: 240 Square Feet
- Dimensions: 12x20
Bedroom 2
- Features: Flooring (Laminate)
- Level: Main
- Area: 80 Square Feet
- Dimensions: 8x10
Bedroom 3
- Features: Flooring (Hardwood)
- Level: Second
- Area: 240 Square Feet
- Dimensions: 16x15
Bedroom 4
- Features: Flooring (Hardwood)
- Level: Second
- Area: 130 Square Feet
- Dimensions: 10x13
Dining room
- Features: Flooring (Hardwood)
- Level: Main
- Area: 165 Square Feet
- Dimensions: 11x15
Kitchen
- Features: Flooring (Hardwood)
- Level: Main
- Area: 286 Square Feet
- Dimensions: 13x22
Laundry
- Features: Flooring (Luxury Vinyl)
- Level: Main
- Area: 196 Square Feet
- Dimensions: 14x14
Living room
- Features: Flooring (Carpet)
- Level: Main
- Area: 759 Square Feet
- Dimensions: 23x33
Heating
- Forced Air, Natural Gas
Cooling
- Central Air
Appliances
- Included: Dishwasher, Microwave, Range, Refrigerator, Water Softener Owned, Gas Water Heater
Features
- Basement: Partial,Unfinished,Egress Window
- Has fireplace: Yes
- Fireplace features: Gas Log
Interior area
- Total interior livable area: 2,451 sqft
Property
Parking
- Total spaces: 2
- Parking features: Detached, Garage, Guest, Parking Lot
- Garage spaces: 2
Features
- Stories: 1
- Patio & porch: Patio
Lot
- Size: 0.53 Acres
- Dimensions: 118 x 197
- Features: Level
Details
- Parcel number: 0821451017
Construction
Type & style
- Home type: Townhouse
- Property subtype: Townhouse, Single Family Residence
Materials
- Vinyl Siding, Frame
- Foundation: Block
Condition
- New construction: No
- Year built: 1948
Utilities & green energy
- Sewer: Public Sewer
- Water: Public
Community & neighborhood
Location
- Region: Geneseo
- Subdivision: Sheppard
Other
Other facts
- Listing terms: Conventional
Price history
| Date | Event | Price |
|---|---|---|
| 6/10/2025 | Sold | $240,000-7.7%$98/sqft |
Source: | ||
| 5/13/2025 | Pending sale | $259,900$106/sqft |
Source: | ||
| 5/5/2025 | Price change | $259,900-10.3%$106/sqft |
Source: | ||
| 4/19/2025 | Price change | $289,900-3.3%$118/sqft |
Source: | ||
| 3/8/2025 | Listed for sale | $299,900+9.1%$122/sqft |
Source: | ||
Public tax history
| Year | Property taxes | Tax assessment |
|---|---|---|
| 2024 | $5,222 +13.5% | $70,245 +9.8% |
| 2023 | $4,599 +5.9% | $63,975 +7.6% |
| 2022 | $4,344 +2.4% | $59,456 +2.6% |
Find assessor info on the county website
Neighborhood: 61254
Nearby schools
GreatSchools rating
- 4/10Millikin Elementary SchoolGrades: K-5Distance: 0.3 mi
- 4/10Geneseo Middle SchoolGrades: 6-8Distance: 1.5 mi
- 9/10Geneseo High SchoolGrades: 9-12Distance: 1.6 mi
Schools provided by the listing agent
- Elementary: Geneseo Elem
- Middle: Geneseo
- High: Geneseo High School
Source: MRED as distributed by MLS GRID. This data may not be complete. We recommend contacting the local school district to confirm school assignments for this home.

Get pre-qualified for a loan
At Zillow Home Loans, we can pre-qualify you in as little as 5 minutes with no impact to your credit score.An equal housing lender. NMLS #10287.

