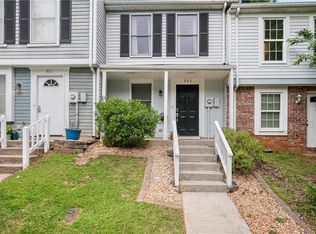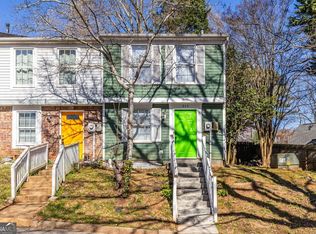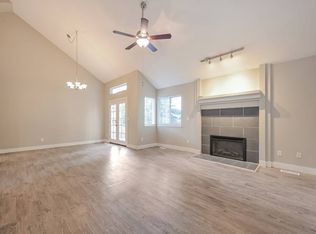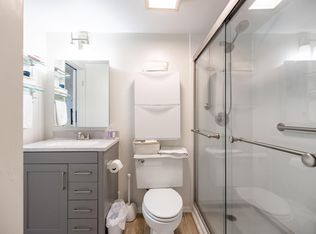Super area with great schools 2 bedroom with 1.5bath 10 minutes from sams crossing in Decatur and everything downtown Decatur and all the hospitals Emory Dekalb Medical and 15 minutes from Emory University!
This property is off market, which means it's not currently listed for sale or rent on Zillow. This may be different from what's available on other websites or public sources.



