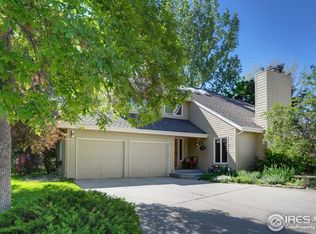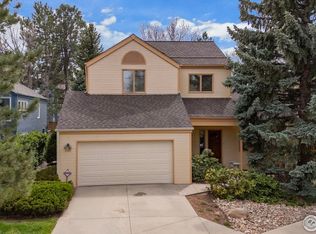Sold for $1,255,000
$1,255,000
847 Racquet Lane, Boulder, CO 80303
4beds
3,728sqft
Single Family Residence
Built in 1986
4,725 Square Feet Lot
$1,239,000 Zestimate®
$337/sqft
$4,776 Estimated rent
Home value
$1,239,000
Estimated sales range
Not available
$4,776/mo
Zestimate® history
Loading...
Owner options
Explore your selling options
What's special
Nestled in a mature, tree-canopied enclave in Boulder, this exceptional 4 bed, 4 bath residence perfectly illustrates the harmony between nature and modern design. You’re immediately welcomed by a great room that soars with striking two-story vaulted ceilings and dramatic angles that create a dynamic interplay of light and space and an ambient fireplace with a raised hearth and custom built-ins that exude warmth and refinement. Expansive windows illuminate the room with natural light, accentuating the architectural intrigue and offering a breathtaking backdrop for everyday living. Both functional and artistic, the inviting kitchen is culinary perfection, where sophisticated green shaker cabinetry meets terrazzo-inspired white counters for a creative aesthetic. Sleek stainless appliances add a modern edge, while a custom wood topped island serves as an organic focal point. Maintaining a visual connection to the main level, a lofted flex space offers a stylish retreat for work or personal pursuits. The primary suite is a true escape, with vaulted ceilings, hardwood floors and panoramic windows that invite serenity. Its Zen inspired bath features double vanities and a generous shower, leading to a two story private spa room for the ultimate indulgence. Designed for entertainment and relaxation, the light-filled lower level boasts a wet bar, media space, and game area. A spacious finished basement with a remodeled bath offers flexibility as a guest suite, home gym or office. The private backyard oasis is a haven for outdoor living, framed by lush foliage and perfect for gardening, entertaining, or simply soaking in Colorado’s sunshine. The Meadow Glen neighborhood offers a rare blend of natural beauty and convenience, with direct access to swimming, tennis, scenic trails, the East Boulder Rec Center and nearby shopping and dining. Low maintenance living with HOA covered lawn care and snow removal allows you to focus on what matters most and enjoy the best of Boulder.
Zillow last checked: 8 hours ago
Listing updated: April 16, 2025 at 06:06pm
Listed by:
Stephanie Iannone stephanie@iannonegroup.com,
Compass Colorado, LLC - Boulder,
Melinda Nassar 720-530-5019,
Compass Colorado, LLC - Boulder
Bought with:
Lauren Daniels, 100077994
Milehimodern
Source: REcolorado,MLS#: 6416921
Facts & features
Interior
Bedrooms & bathrooms
- Bedrooms: 4
- Bathrooms: 4
- Full bathrooms: 2
- 3/4 bathrooms: 1
- 1/2 bathrooms: 1
- Main level bathrooms: 1
Primary bedroom
- Description: The Primary Bedroom Serves As A Serene Sanctuary Where Lofty Vaulted Ceilings And Panoramic Windows Invite An Abundance Of Natural Light Creating An Atmosphere Of Exquisite Elegance And Tranquility. Warm Hardwood Floors Lend A Sense Of Organic Sophistication, While The Seamless Interplay Of Openness And Intimacy Creates A Retreat Designed For Ultimate Relaxation.
- Level: Upper
- Area: 196 Square Feet
- Dimensions: 14 x 14
Bedroom
- Description: The Upper Level Is Thoughtfully Composed, Featuring A Primary Suite, Loft, Two Elegantly Appointed Secondary Bedrooms Offering Comfort And Style And A Functional Shared Bathroom Brightened By A Sunny Skylight Meeting The Needs For Any Lifestyle.
- Level: Upper
- Area: 154 Square Feet
- Dimensions: 11 x 14
Bedroom
- Description: All Upper-Level Bedrooms Are Appointed With Rich Hardwood Floors, Adding Warmth, Sophistication And Timeless Character.
- Level: Upper
- Area: 108 Square Feet
- Dimensions: 12 x 9
Bedroom
- Description: Whatever Your Lifestyle Demands, The Versatile Finished Basement Is Poised To Accommodate, Expanding Your Home’s Comfort And Functionality. The Open Layout Is Large Enough To Serve As A Spacious Bedroom Suite Complete With A Cozy Living Room. Alternatively, Transform It Into A Secondary Home Office For Quiet Productivity, A Dedicated Theater Room, Or Home Gym.
- Level: Basement
- Area: 616 Square Feet
- Dimensions: 28 x 22
Primary bathroom
- Description: The Zen-Inspired Primary Bath Offers An Unparalleled Sense Of Calm, Featuring Double Vanities And A Spacious Full Shower.
- Level: Upper
- Area: 110 Square Feet
- Dimensions: 10 x 11
Bathroom
- Description: Thoughtfully Positioned On The Main Level, The Powder Bath Blends Convenience And Privacy.
- Level: Main
- Area: 20 Square Feet
- Dimensions: 5 x 4
Bathroom
- Description: The Functional Shared Full Bath Features An Extended Vanity For Ample Space And A Skylight That Fills The Room With Natural Light.
- Level: Upper
- Area: 60 Square Feet
- Dimensions: 5 x 12
Bathroom
- Description: The Newly Remodeled Bathroom Brings A Fresh, Luxurious Touch To The Finished Basement.
- Level: Basement
- Area: 90 Square Feet
- Dimensions: 10 x 9
Dining room
- Description: Nestled Within The Kitchen, A Sun Filled Eating Nook Is Surrounded By Expansive Windows That Allow The Beauty Of The Outdoors To Flow In Enhancing Its Charm.
- Level: Main
Dining room
- Description: A Bright And Welcoming Dining Room Offers A Direct Connection To The Outdoor Deck, Creating The Ideal Space For Both Intimate Dinners And Effortless Entertaining.
- Level: Main
Game room
- Description: The Home’s Vibrant Lower Level With Its Generous Light Filled Space Is Where Recreation, Relaxation, And Fun Come Together In Perfect Harmony Attracting Friends And Family To Gather For Movie Nights, Game Tournaments, Or Simply To Unwind After A Busy Day.
- Level: Basement
- Area: 532 Square Feet
- Dimensions: 28 x 19
Great room
- Description: You’re Immediately Welcomed By A Great Room That Soars With Striking Two-Story Vaulted Ceilings, Where Dramatic Angles Create A Dynamic Interplay Of Light And Space. Expansive Windows Illuminate The Room With Natural Light, Accentuating The Architectural Intrigue And Offering A Breathtaking Backdrop For Everyday Living.
- Level: Main
- Area: 540 Square Feet
- Dimensions: 18 x 30
Kitchen
- Description: As Functional As It Is Artistic, The Inviting Kitchen Is A Culinary Haven Where Sophisticated Green Shaker Cabinetry Meets Terrazzo Inspired White Countertops Creating A Playful Yet Timeless Aesthetic While Sleek Stainless Appliances Bring A Modern Edge. At The Center, A Custom Island Adorned With A Bespoke Wood Countertop Injects An Organic Element And Serves As Both A Focal Point And A Gathering Place, Seamlessly Balancing Utility With Natural Warmth. This Harmonious Blend Of Natural Materials And Contemporary Design Not Only Creates A Dynamic Focal Point But Also Invites Moments Of Conviviality And Creativity During Family Gatherings Or Entertaining Guests.
- Level: Main
- Area: 315 Square Feet
- Dimensions: 21 x 15
Kitchen
- Description: A Custom Wet Bar Stands Ready To Fuel The Fun—whether You’re Crafting Signature Cocktails Or Setting Up Snacks For The Crowd.
- Level: Basement
- Area: 156 Square Feet
- Dimensions: 12 x 13
Laundry
- Description: Conveniently Placed On The Main Level, The Laundry Room Features Ample Upper Cabinets For Streamlined Storage And An Efficient, Well-Appointed Workspace.
- Level: Upper
- Area: 45 Square Feet
- Dimensions: 5 x 9
Loft
- Description: Perched Above The Great Room, The Lofted Area Offers A Dynamic Vantage Point, Harmoniously Connected By A Streamlined Half-Wall That Enhances The Sense Of Openness. Bathed In Natural Light, This Versatile Space Serves As An Inviting Retreat—perfect For Lounging, Working, Or Creative Pursuits—while Maintaining A Visual And Spatial Connection To The Heart Of The Home Below.
- Level: Upper
- Area: 198 Square Feet
- Dimensions: 18 x 11
Sun room
- Description: Complete Rejuvenation Beckons In The Two Story Spa Room With Included Hot Tub That Turns Each Soak Into A Private, Elevated Escape.
- Level: Upper
- Area: 165 Square Feet
- Dimensions: 11 x 15
Utility room
- Description: Say Goodbye To Clutter And Hello To Convenience Whether You're Storing Sports Equipment, Holiday Decorations, Or Extra Pantry Items, The Storage Room Ensures Easy Access And Efficient Organization.
- Level: Basement
- Area: 156 Square Feet
- Dimensions: 12 x 13
Heating
- Forced Air
Cooling
- Central Air
Appliances
- Included: Bar Fridge, Dishwasher, Disposal, Humidifier, Oven, Range, Range Hood, Refrigerator
Features
- Block Counters, Built-in Features, Eat-in Kitchen, Entrance Foyer, High Ceilings, Kitchen Island, Open Floorplan, Pantry, Primary Suite, Radon Mitigation System, Smoke Free, Solid Surface Counters, Vaulted Ceiling(s), Walk-In Closet(s), Wet Bar
- Flooring: Carpet, Tile, Wood
- Windows: Skylight(s), Window Coverings
- Basement: Daylight,Finished,Full,Interior Entry,Sump Pump
- Number of fireplaces: 1
- Fireplace features: Gas, Great Room
Interior area
- Total structure area: 3,728
- Total interior livable area: 3,728 sqft
- Finished area above ground: 1,768
- Finished area below ground: 1,660
Property
Parking
- Total spaces: 2
- Parking features: Concrete, Dry Walled, Insulated Garage, Lighted, Storage
- Attached garage spaces: 2
Features
- Levels: Three Or More
- Patio & porch: Deck, Front Porch
- Exterior features: Private Yard
- Has spa: Yes
- Spa features: Heated
- Fencing: Full
- Has view: Yes
- View description: Water
- Has water view: Yes
- Water view: Water
- Waterfront features: Pond
Lot
- Size: 4,725 sqft
- Features: Greenbelt, Landscaped, Level, Many Trees, Master Planned, Near Public Transit, Open Space, Sprinklers In Front, Sprinklers In Rear
Details
- Parcel number: R0099666
- Special conditions: Standard
Construction
Type & style
- Home type: SingleFamily
- Architectural style: Contemporary
- Property subtype: Single Family Residence
Materials
- Frame, Wood Siding
- Foundation: Slab
- Roof: Composition
Condition
- Updated/Remodeled
- Year built: 1986
Utilities & green energy
- Sewer: Public Sewer
- Water: Public
- Utilities for property: Cable Available, Electricity Connected, Natural Gas Connected
Community & neighborhood
Security
- Security features: Carbon Monoxide Detector(s), Smoke Detector(s)
Location
- Region: Boulder
- Subdivision: Meadow Glen
HOA & financial
HOA
- Has HOA: Yes
- HOA fee: $750 quarterly
- Amenities included: Park, Playground, Pond Seasonal, Trail(s)
- Services included: Maintenance Grounds, Recycling, Snow Removal, Trash
- Association name: Meadow Glen
- Association phone: 000-000-0000
Other
Other facts
- Listing terms: Cash,Conventional
- Ownership: Individual
Price history
| Date | Event | Price |
|---|---|---|
| 4/16/2025 | Sold | $1,255,000-3.1%$337/sqft |
Source: | ||
| 3/19/2025 | Pending sale | $1,295,000$347/sqft |
Source: | ||
| 3/11/2025 | Price change | $1,295,000-4.1%$347/sqft |
Source: | ||
| 2/28/2025 | Listed for sale | $1,350,000+45.6%$362/sqft |
Source: | ||
| 8/23/2020 | Sold | $927,000-1.3%$249/sqft |
Source: | ||
Public tax history
| Year | Property taxes | Tax assessment |
|---|---|---|
| 2025 | $7,265 +0.7% | $76,575 -11.3% |
| 2024 | $7,214 +15.1% | $86,350 -5.1% |
| 2023 | $6,265 +4.9% | $90,969 +34.8% |
Find assessor info on the county website
Neighborhood: Country Meadows
Nearby schools
GreatSchools rating
- 9/10Eisenhower Elementary SchoolGrades: K-5Distance: 0.7 mi
- 5/10Manhattan Middle School Of The Arts And AcademicsGrades: 6-8Distance: 0.5 mi
- 10/10Fairview High SchoolGrades: 9-12Distance: 2.3 mi
Schools provided by the listing agent
- Elementary: Eisenhower
- Middle: Manhattan
- High: Fairview
- District: Boulder Valley RE 2
Source: REcolorado. This data may not be complete. We recommend contacting the local school district to confirm school assignments for this home.
Get a cash offer in 3 minutes
Find out how much your home could sell for in as little as 3 minutes with a no-obligation cash offer.
Estimated market value$1,239,000
Get a cash offer in 3 minutes
Find out how much your home could sell for in as little as 3 minutes with a no-obligation cash offer.
Estimated market value
$1,239,000

