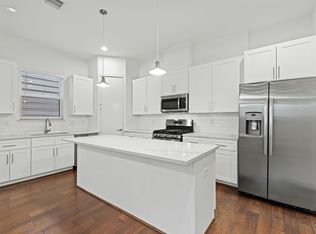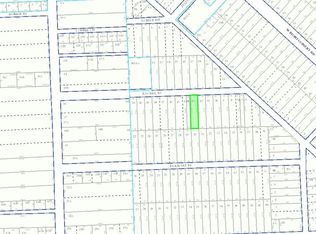This 1690 square foot single family home has 3 bedrooms and 2.5 bathrooms. This home is located at 847 Rachel St #A, Houston, TX 77091.
This property is off market, which means it's not currently listed for sale or rent on Zillow. This may be different from what's available on other websites or public sources.


