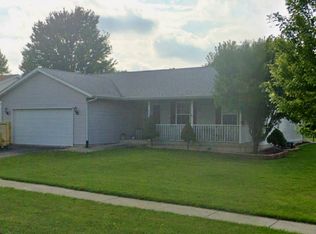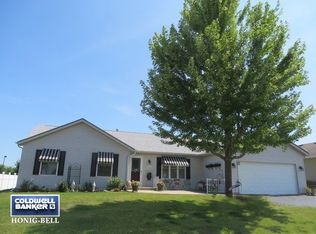Closed
$255,000
847 Quail Run, Dekalb, IL 60115
4beds
1,280sqft
Single Family Residence
Built in 1999
10,000 Square Feet Lot
$297,200 Zestimate®
$199/sqft
$2,289 Estimated rent
Home value
$297,200
$282,000 - $312,000
$2,289/mo
Zestimate® history
Loading...
Owner options
Explore your selling options
What's special
SOLD WHILE IN PROCESS. Beautiful ranch home with room to roam. Total square footage 2098 with finished basement. Main level features living room, fully applianced kitchen with window above sink to overlook beautiful fenced yard, playset & 22x12 deck. Many rooms on main level freshly painted. Main level living room, kitchen, bonus room, 3 bedroom and 2 full baths. 2 primary suites- one on main level & one in lower level. Lower level freshly painted with family room with gorgeous brick gas fireplace, bonus area, media room and bedroom with 3/4 bath. Spacious open front porch will fit a table & chairs. Garage is 22x19 with opener & transmitter. This could be your forever home!
Zillow last checked: 8 hours ago
Listing updated: May 24, 2023 at 01:03am
Listing courtesy of:
Katie Morsch, GRI 815-756-2557,
Coldwell Banker Real Estate Group
Bought with:
Maria Pena-Graham, ABR,GRI
Coldwell Banker Real Estate Group
Source: MRED as distributed by MLS GRID,MLS#: 11766061
Facts & features
Interior
Bedrooms & bathrooms
- Bedrooms: 4
- Bathrooms: 3
- Full bathrooms: 3
Primary bedroom
- Features: Flooring (Carpet), Window Treatments (All), Bathroom (Full)
- Level: Main
- Area: 143 Square Feet
- Dimensions: 13X11
Bedroom 2
- Features: Flooring (Wood Laminate), Window Treatments (Curtains/Drapes)
- Level: Main
- Area: 110 Square Feet
- Dimensions: 11X10
Bedroom 3
- Features: Flooring (Wood Laminate), Window Treatments (Curtains/Drapes)
- Level: Main
- Area: 90 Square Feet
- Dimensions: 10X9
Bedroom 4
- Features: Flooring (Carpet), Window Treatments (Blinds)
- Level: Basement
- Area: 110 Square Feet
- Dimensions: 11X10
Bonus room
- Features: Flooring (Wood Laminate), Window Treatments (Curtains/Drapes)
- Level: Main
- Area: 104 Square Feet
- Dimensions: 13X8
Deck
- Level: Main
- Area: 264 Square Feet
- Dimensions: 22X12
Family room
- Features: Flooring (Carpet)
- Level: Basement
- Area: 234 Square Feet
- Dimensions: 18X13
Kitchen
- Features: Kitchen (Eating Area-Table Space), Flooring (Wood Laminate)
- Level: Main
- Area: 275 Square Feet
- Dimensions: 25X11
Laundry
- Level: Basement
- Area: 128 Square Feet
- Dimensions: 16X8
Living room
- Features: Flooring (Wood Laminate), Window Treatments (Curtains/Drapes)
- Level: Main
- Area: 238 Square Feet
- Dimensions: 17X14
Play room
- Features: Flooring (Carpet)
- Level: Basement
- Area: 234 Square Feet
- Dimensions: 18X13
Other
- Features: Flooring (Carpet)
- Level: Basement
- Area: 200 Square Feet
- Dimensions: 20X10
Heating
- Natural Gas
Cooling
- Central Air
Appliances
- Included: Range, Dishwasher, Refrigerator, Washer, Dryer, Disposal, Stainless Steel Appliance(s), Range Hood, Gas Water Heater
- Laundry: In Unit
Features
- Flooring: Laminate
- Windows: Screens
- Basement: Finished,Full
- Number of fireplaces: 1
- Fireplace features: Gas Starter, Family Room
Interior area
- Total structure area: 2,098
- Total interior livable area: 1,280 sqft
- Finished area below ground: 818
Property
Parking
- Total spaces: 2
- Parking features: Asphalt, Garage Door Opener, On Site, Garage Owned, Attached, Garage
- Attached garage spaces: 2
- Has uncovered spaces: Yes
Accessibility
- Accessibility features: No Disability Access
Features
- Stories: 1
- Patio & porch: Deck
- Fencing: Fenced
Lot
- Size: 10,000 sqft
- Dimensions: 80X125
Details
- Parcel number: 0828201002
- Special conditions: None
- Other equipment: Ceiling Fan(s), Fan-Attic Exhaust, Sump Pump, Radon Mitigation System
Construction
Type & style
- Home type: SingleFamily
- Architectural style: Ranch
- Property subtype: Single Family Residence
Materials
- Vinyl Siding
- Foundation: Concrete Perimeter
- Roof: Asphalt
Condition
- New construction: No
- Year built: 1999
Utilities & green energy
- Electric: Circuit Breakers, 200+ Amp Service
- Sewer: Public Sewer
- Water: Public
Community & neighborhood
Security
- Security features: Carbon Monoxide Detector(s)
Community
- Community features: Park, Curbs, Sidewalks, Street Lights, Street Paved
Location
- Region: Dekalb
- Subdivision: Overlook Point
HOA & financial
HOA
- Services included: None
Other
Other facts
- Listing terms: Conventional
- Ownership: Fee Simple
Price history
| Date | Event | Price |
|---|---|---|
| 5/22/2023 | Sold | $255,000+1%$199/sqft |
Source: | ||
| 4/25/2023 | Pending sale | $252,500$197/sqft |
Source: | ||
| 4/23/2023 | Contingent | $252,500$197/sqft |
Source: | ||
| 4/23/2023 | Listed for sale | $252,500+54%$197/sqft |
Source: | ||
| 12/26/2015 | Listing removed | $164,000$128/sqft |
Source: Kale Realty #08943008 | ||
Public tax history
| Year | Property taxes | Tax assessment |
|---|---|---|
| 2024 | $5,013 -11.4% | $68,924 +14.7% |
| 2023 | $5,657 +2% | $60,096 +9.5% |
| 2022 | $5,545 -2.6% | $54,867 +6.6% |
Find assessor info on the county website
Neighborhood: 60115
Nearby schools
GreatSchools rating
- 1/10Tyler Elementary SchoolGrades: K-5Distance: 0.6 mi
- 3/10Huntley Middle SchoolGrades: 6-8Distance: 1.3 mi
- 3/10De Kalb High SchoolGrades: 9-12Distance: 2.5 mi
Schools provided by the listing agent
- District: 428
Source: MRED as distributed by MLS GRID. This data may not be complete. We recommend contacting the local school district to confirm school assignments for this home.

Get pre-qualified for a loan
At Zillow Home Loans, we can pre-qualify you in as little as 5 minutes with no impact to your credit score.An equal housing lender. NMLS #10287.

