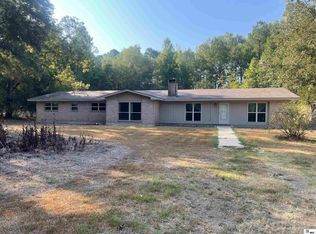Incredible 4 bedroom/ 3 bath home located in Calhoun with plenty of space inside and out! This home sits on 2.3 acres surrounded by trees, with a campfire area in the back of the property perfect for a summer get together. Inside you'll find tons of space with 2 living areas, a triple split floor plan for the bedrooms and large laundry room! Walk through the front door into the first living space. This area makes a great 2nd living area, game room, playroom, or office space. It's even acted as a 5th bedroom over the years. This area opens to the updated kitchen with lots of storage, double-ovens, a built-in microwave, breakfast bar and rolling kitchen island (easily stored so it looks like more cabinets storage). To the right of the kitchen are two bedrooms with their own bathroom. Directly in front of the kitchen is the open dining room and living room with stunning wall to wall windows. The living room has a wood burning fireplace updated with white ship-lap behind the beautiful wood mantle. The over-sized laundry room offers plenty of space and a storage closet. The master bathroom is stunning taking up the entire back right of the home. The master bathroom feels like a retreat with a large white tub, double vanity, separate shower and walk-in closet. BONUS: Not only is there a 4th bedroom, it's a mother-in-law suite with its own private bath. it's the only room on the left side of the house offering plenty of privacy. Plus, new roof was installed in 2019. Call today for your private showing
This property is off market, which means it's not currently listed for sale or rent on Zillow. This may be different from what's available on other websites or public sources.

