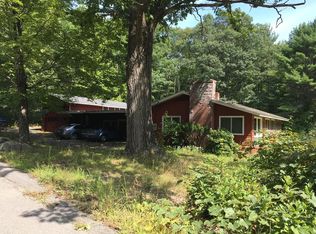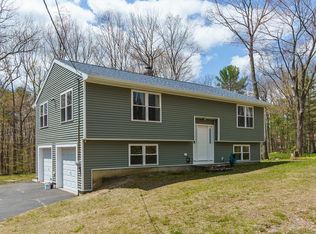This young ranch is the perfect place to call home! Sitting on over an acre this beautiful home gives you everything you want and more. All the conveniences of single-level living paired with a gorgeous location. The focal point of the open concept floor plan is the huge living room/dining room which features vaulted ceilings, hardwood floors, and a gas fireplace. The kitchen provides plenty of cabinet and counter space, countertop seating, and a breakfast nook. The master bedroom has hardwood floors, a huge walk-in closet, and a big master bathroom with a stand-up shower and jacuzzi tub. The left wing of the house has 2 additional bedrooms and the 2nd full bathroom. The mud room provides 1st floor laundry hookups and the perfect place for shoes and coats. The home has radiant heat throughout with the exception of the 2nd and 3rd bedrooms. Lot abuts over 450 acres of conservation land. Enjoy the privacy as you hang out on the back deck or swim in the pool!
This property is off market, which means it's not currently listed for sale or rent on Zillow. This may be different from what's available on other websites or public sources.


