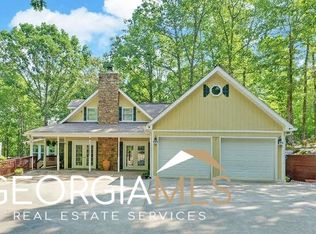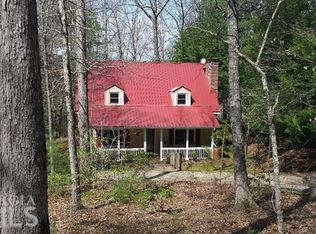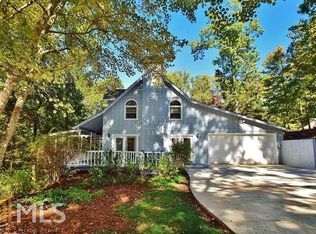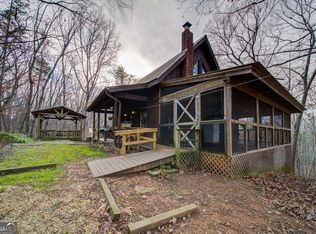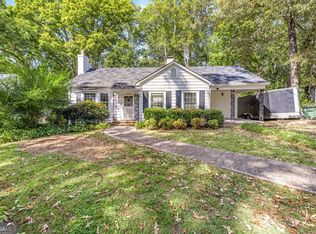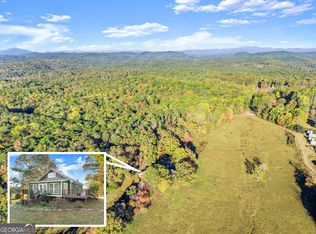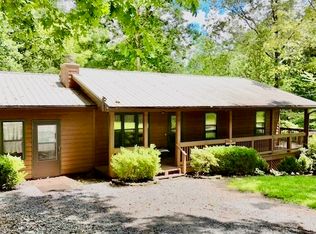No HOA or rental restrictions! Mountain Retreat Near Helen – 3BR/2BA on 1+ Acre with Workshop & Bonus Spaces! Don’t miss this beautifully maintained 3-bedroom, 2-bath cabin tucked away on over an acre, just minutes from downtown Helen. Designed for both relaxation and entertaining, the open layout features a spacious great room, large kitchen, dining area, and cozy sunroom—all with views of the surrounding trees. A wood stove adds warmth and character, perfect for mountain evenings. The main level offers a bedroom and full bath, while upstairs you’ll find two additional bedrooms, another full bath, and generous closet space. Bonus rooms provide flexible options for a home office, studio, or hobby space. Multiple decks overlook a fenced yard, ideal for gatherings or peaceful mornings with coffee. An impressive outbuilding expands the possibilities - with a finished upstairs room, workshop, and two bays for vehicles or equipment. Whether you’re seeking a full-time residence, weekend getaway, or an Airbnb investment, this property delivers. Located just minutes from Helen’s shopping, dining, and festivals, with easy access to kayaking, hiking, tubing, horseback riding, and more—this mountain retreat blends privacy, space, and adventure.
Active
$299,900
847 N Quail Trl, Clarkesville, GA 30523
3beds
1,850sqft
Est.:
Single Family Residence, Residential, Cabin
Built in 1990
1.07 Acres Lot
$294,500 Zestimate®
$162/sqft
$-- HOA
What's special
- 100 days |
- 1,764 |
- 83 |
Zillow last checked: 8 hours ago
Listing updated: October 24, 2025 at 10:14am
Listing Provided by:
MARY BETH MCLAUGHLIN,
Atlanta Fine Homes Sotheby's International 404-509-8767
Source: FMLS GA,MLS#: 7642210
Tour with a local agent
Facts & features
Interior
Bedrooms & bathrooms
- Bedrooms: 3
- Bathrooms: 2
- Full bathrooms: 2
- Main level bathrooms: 1
- Main level bedrooms: 1
Rooms
- Room types: Attic, Bonus Room, Den, Family Room
Primary bedroom
- Features: Double Master Bedroom, In-Law Floorplan, Master on Main
- Level: Double Master Bedroom, In-Law Floorplan, Master on Main
Bedroom
- Features: Double Master Bedroom, In-Law Floorplan, Master on Main
Primary bathroom
- Features: Tub/Shower Combo
Dining room
- Features: Open Concept, Seats 12+
Kitchen
- Features: Breakfast Room, Cabinets Stain, Eat-in Kitchen, View to Family Room
Heating
- Propane
Cooling
- Ceiling Fan(s), Central Air
Appliances
- Included: Dishwasher, Electric Range, Gas Water Heater, Refrigerator
- Laundry: In Bathroom, Laundry Closet, Main Level
Features
- Beamed Ceilings, Coffered Ceiling(s), Crown Molding, Entrance Foyer, High Speed Internet, Track Lighting, Vaulted Ceiling(s)
- Flooring: Carpet, Laminate
- Windows: Wood Frames
- Basement: Crawl Space
- Number of fireplaces: 1
- Fireplace features: Living Room, Wood Burning Stove
- Common walls with other units/homes: No Common Walls
Interior area
- Total structure area: 1,850
- Total interior livable area: 1,850 sqft
- Finished area above ground: 0
- Finished area below ground: 0
Video & virtual tour
Property
Parking
- Total spaces: 3
- Parking features: Carport, Covered, Kitchen Level, Level Driveway
- Has garage: Yes
- Carport spaces: 3
- Has uncovered spaces: Yes
Accessibility
- Accessibility features: None
Features
- Levels: Two
- Stories: 2
- Patio & porch: Deck, Front Porch, Glass Enclosed, Rear Porch, Wrap Around
- Exterior features: Lighting, Private Yard, Storage
- Pool features: None
- Spa features: None
- Fencing: Back Yard
- Has view: Yes
- View description: Mountain(s), Trees/Woods
- Waterfront features: None
- Body of water: None
Lot
- Size: 1.07 Acres
- Dimensions: 207x203x198x270
- Features: Back Yard, Cleared, Front Yard, Level, Private
Details
- Additional structures: Garage(s), Outbuilding, Shed(s), Workshop
- Parcel number: 020 140
- Other equipment: None
- Horse amenities: None
Construction
Type & style
- Home type: SingleFamily
- Architectural style: Cabin,Traditional
- Property subtype: Single Family Residence, Residential, Cabin
Materials
- Frame
- Roof: Metal
Condition
- Resale
- New construction: No
- Year built: 1990
Utilities & green energy
- Electric: 220 Volts
- Sewer: Septic Tank
- Water: Well
- Utilities for property: Cable Available, Electricity Available, Phone Available
Green energy
- Energy efficient items: None
- Energy generation: None
Community & HOA
Community
- Features: Near Shopping, Near Trails/Greenway, Other
- Security: Smoke Detector(s)
- Subdivision: Skyview
HOA
- Has HOA: No
Location
- Region: Clarkesville
Financial & listing details
- Price per square foot: $162/sqft
- Tax assessed value: $213,530
- Annual tax amount: $2,162
- Date on market: 9/2/2025
- Cumulative days on market: 371 days
- Electric utility on property: Yes
- Road surface type: Gravel
Estimated market value
$294,500
$280,000 - $309,000
$1,795/mo
Price history
Price history
| Date | Event | Price |
|---|---|---|
| 9/3/2025 | Listed for sale | $299,9000%$162/sqft |
Source: | ||
| 9/3/2025 | Listing removed | $300,000$162/sqft |
Source: | ||
| 4/25/2025 | Listed for sale | $300,000-3.2%$162/sqft |
Source: | ||
| 4/25/2025 | Listing removed | $309,900$168/sqft |
Source: | ||
| 3/11/2025 | Price change | $309,900-1.6%$168/sqft |
Source: | ||
Public tax history
Public tax history
| Year | Property taxes | Tax assessment |
|---|---|---|
| 2024 | $2,063 -4.6% | $85,412 -3.1% |
| 2023 | $2,162 | $88,130 +37.4% |
| 2022 | -- | $64,144 +9.6% |
Find assessor info on the county website
BuyAbility℠ payment
Est. payment
$1,700/mo
Principal & interest
$1438
Property taxes
$157
Home insurance
$105
Climate risks
Neighborhood: 30523
Nearby schools
GreatSchools rating
- 6/10Fairview Elementary SchoolGrades: PK-5Distance: 5.4 mi
- 8/10North Habersham Middle SchoolGrades: 6-8Distance: 5.6 mi
- NAHabersham Ninth Grade AcademyGrades: 9Distance: 8.8 mi
Schools provided by the listing agent
- Elementary: Clarkesville
- Middle: North Habersham
- High: Habersham Central
Source: FMLS GA. This data may not be complete. We recommend contacting the local school district to confirm school assignments for this home.
- Loading
- Loading
