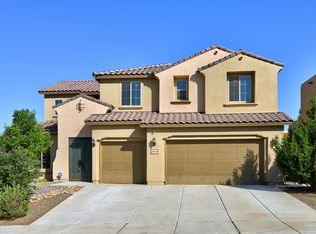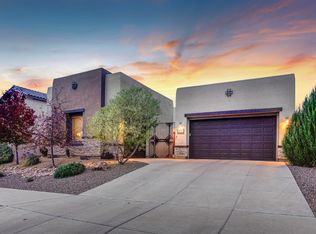Beautiful multi-generational home has it all! Highly sought-after and secure Tres Colinas gated neighborhood of Loma Colorado. 6 bedrooms, 4.5 bathrooms, French door office/den, 1 MBR, 1 In-law/guest suite on main floor. Stunning kitchen, granite/stainless, huge island, abundant cabinetry/storage pantry and large open concept floor plan makes the perfect gathering spot! Great room has open sliders, indoor/outdoor living. Dining room has sliding glass doors makes this great for entertaining! 4 Large BR's upstairs and 2 additional full baths. Huge Loft upstairs makes 2 large living areas. Beautifully landscaped backyard with water feature and turf, large entertainment patio space, and no neighbors to the back. 3CG and tank-less water heater. Sellers will consider owner financing!
This property is off market, which means it's not currently listed for sale or rent on Zillow. This may be different from what's available on other websites or public sources.

