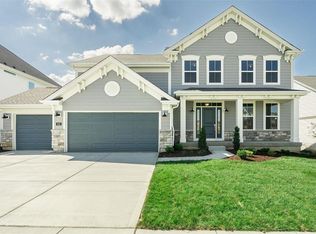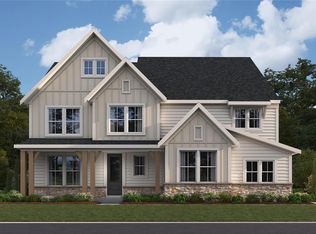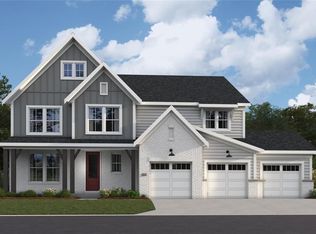Closed
Listing Provided by:
Alexander Hencheck 314-370-1771,
FH Realty
Bought with: Zdefault Office
Price Unknown
847 Memsie Dr, O'Fallon, MO 63368
5beds
4,121sqft
Single Family Residence
Built in 2025
8,746.85 Square Feet Lot
$1,111,800 Zestimate®
$--/sqft
$4,221 Estimated rent
Home value
$1,111,800
$1.05M - $1.18M
$4,221/mo
Zestimate® history
Loading...
Owner options
Explore your selling options
What's special
Jaw-dropping new Paxton floorplan by Fischer Homes in beautiful Streets of Caledonia featuring a welcoming covered front porch. Once inside, you'll find a private study with French doors and a formal dining room. The stunning kitchen has built-in stainless steel appliances, upgraded maple cabinetry with soft-close hinges, durable quartz counters, a large walk-in pantry, an expanded walk-out breakfast room all open to the soaring 2 story family room with a gas fireplace with stone surround. Guest room with walk-in closet and private full bathroom on the step-down level. The primary suite is on its own level and includes a sitting area and an en suite with 2 separate vanities, a large walk-in shower, and a HUGE his and hers walk-in closets. The top floor bedroom 2 has a walk-in closet and a private full bathroom. Bedrooms 3 and 4 share a centrally located hall bathroom. An extra-large laundry room and loft area finish the upper level. Full walk-out basement with full bath rough-in and an expanded 2 bay garage.
Zillow last checked: 8 hours ago
Listing updated: December 12, 2025 at 01:33pm
Listing Provided by:
Alexander Hencheck 314-370-1771,
FH Realty
Bought with:
Default Zmember
Zdefault Office
Source: MARIS,MLS#: 25040443 Originating MLS: Regional MLS
Originating MLS: Regional MLS
Facts & features
Interior
Bedrooms & bathrooms
- Bedrooms: 5
- Bathrooms: 5
- Full bathrooms: 4
- 1/2 bathrooms: 1
- Main level bathrooms: 1
Primary bedroom
- Features: Floor Covering: Carpeting, Wall Covering: None
- Level: Upper
- Area: 285
- Dimensions: 15x19
Bedroom
- Features: Floor Covering: Carpeting, Wall Covering: None
- Level: Upper
- Area: 180
- Dimensions: 15x12
Bedroom
- Features: Floor Covering: Carpeting, Wall Covering: None
- Level: Upper
- Area: 156
- Dimensions: 13x12
Bedroom
- Features: Floor Covering: Carpeting, Wall Covering: None
- Level: Upper
- Area: 165
- Dimensions: 11x15
Bedroom 5
- Features: Floor Covering: Carpeting, Wall Covering: None
- Level: Lower
- Area: 266
- Dimensions: 14x19
Breakfast room
- Features: Floor Covering: Luxury Vinyl Plank, Wall Covering: None
- Level: Main
- Area: 240
- Dimensions: 16x15
Dining room
- Features: Floor Covering: Luxury Vinyl Plank, Wall Covering: None
- Level: Main
- Area: 195
- Dimensions: 13x15
Family room
- Features: Floor Covering: Luxury Vinyl Plank, Wall Covering: None
- Level: Main
- Area: 360
- Dimensions: 18x20
Kitchen
- Features: Floor Covering: Luxury Vinyl Plank, Wall Covering: None
- Level: Main
- Area: 225
- Dimensions: 15x15
Loft
- Features: Floor Covering: Carpeting, Wall Covering: None
- Level: Upper
- Area: 143
- Dimensions: 13x11
Office
- Features: Floor Covering: Luxury Vinyl Plank, Wall Covering: None
- Level: Main
- Area: 132
- Dimensions: 11x12
Sitting room
- Features: Floor Covering: Carpeting, Wall Covering: None
- Level: Upper
- Area: 117
- Dimensions: 9x13
Heating
- Natural Gas, Forced Air
Cooling
- Central Air, Electric
Appliances
- Included: Dishwasher, Disposal, Double Oven, Gas Cooktop, Microwave, Gas Water Heater
- Laundry: Upper Level
Features
- Separate Dining, High Ceilings, Open Floorplan, Walk-In Closet(s), Breakfast Bar, Breakfast Room, Kitchen Island, Solid Surface Countertop(s), Walk-In Pantry, Double Vanity, Shower, Entrance Foyer
- Flooring: Carpet, Ceramic Tile, Vinyl
- Windows: Insulated Windows
- Basement: Unfinished,Walk-Out Access
- Number of fireplaces: 1
- Fireplace features: Family Room, Gas Log
Interior area
- Total structure area: 4,121
- Total interior livable area: 4,121 sqft
- Finished area above ground: 3,670
- Finished area below ground: 451
Property
Parking
- Total spaces: 2
- Parking features: Attached, Garage, Garage Door Opener
- Attached garage spaces: 2
Features
- Levels: Multi/Split
- Patio & porch: Covered, Patio, Porch
- Fencing: None
Lot
- Size: 8,746 sqft
- Dimensions: 72 x 125
- Features: Back Yard, Front Yard
Details
- Parcel number: 40068D163000351.0000000
- Special conditions: Standard
Construction
Type & style
- Home type: SingleFamily
- Architectural style: Split Level,Traditional
- Property subtype: Single Family Residence
Materials
- Brick, Stone, Vinyl Siding
- Foundation: Concrete Perimeter
- Roof: Shingle
Condition
- New Construction
- New construction: Yes
- Year built: 2025
Details
- Builder name: Fischer Homes
- Warranty included: Yes
Utilities & green energy
- Sewer: Public Sewer
- Water: Public
- Utilities for property: Electricity Connected
Community & neighborhood
Security
- Security features: Smoke Detector(s)
Location
- Region: Ofallon
- Subdivision: Streets Of Caledonia
HOA & financial
HOA
- Has HOA: Yes
- HOA fee: $650 annually
- Amenities included: Other
- Services included: Management
- Association name: Omni Management Group, LLC
Other
Other facts
- Listing terms: Conventional,FHA,VA Loan
Price history
| Date | Event | Price |
|---|---|---|
| 12/10/2025 | Sold | -- |
Source: | ||
| 6/10/2025 | Pending sale | $1,105,493$268/sqft |
Source: | ||
| 6/10/2025 | Listed for sale | $1,105,493$268/sqft |
Source: | ||
Public tax history
| Year | Property taxes | Tax assessment |
|---|---|---|
| 2024 | $902 -0.1% | $13,300 |
| 2023 | $902 -6.7% | $13,300 |
| 2022 | $967 | $13,300 |
Find assessor info on the county website
Neighborhood: 63368
Nearby schools
GreatSchools rating
- 8/10Crossroads Elementary SchoolGrades: K-5Distance: 1.5 mi
- 10/10Frontier Middle SchoolGrades: 6-8Distance: 1.2 mi
- 9/10Liberty High SchoolGrades: 9-12Distance: 1.2 mi
Schools provided by the listing agent
- Elementary: Crossroads Elem.
- Middle: Frontier Middle
- High: Liberty
Source: MARIS. This data may not be complete. We recommend contacting the local school district to confirm school assignments for this home.
Get a cash offer in 3 minutes
Find out how much your home could sell for in as little as 3 minutes with a no-obligation cash offer.
Estimated market value
$1,111,800


