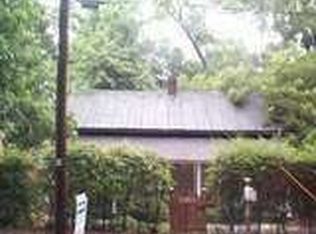Welcome to 847 Meigs Street located in the highly sought after Cobbham Historic District. This 4 bedroom, 2.5 bathroom cottage has been custom built by award-winning Bell Construction in 2013 and features over 2600 square feet of thoughtfully designed living space incorporating vintage architectural details and unique antique finds. Inviting porch spans the front of house allowing street vistas. The expertly designed floor plan begins with a rustic brick paver floored foyer and wide hallway leading to gourmet kitchen with custom cabinetry, marble countertops, commercial grade appliances and stylish yet utilitarian multi-purpose island. Butler's pantry next to formal dining room with exterior access. Custom shutters, solid Brazilian cherry floors, 10 foot ceilings, oversized solid wood doors and detailed transoms throughout the first floor. Beautiful stained glass window accents and solid wood pocket doors sprinkled throughout the home. Large relaxed living room features masonry wood-burning fireplace with gas starter. Charming hall half-bath, laundry room / pantry and generous, sunny den off back of house leading outside. Secluded master suite is on the main floor with designer walk-in closet and spacious, newly renovated bathroom with 5 x 6 foot marble shower, antique soaking tub, and marble double sink vanity. Upstairs, solid red oak floors and 9 foot ceilings detail three roomy bedrooms with an abundance of closet space, elegant bathroom, and dedicated office area. Abundance of storage spaces. Back of house features Trex decking and patio affording private entertainment areas with lots of possibilities. Fenced back yard with detached workshop. Gated side driveway with multi-spaces for off-street parking. Energy efficient widows and spray foam envelope with Trane HVAC systems. This home is walkable to Milledge Avenue and Prince Avenue corridors and also conveniently located just a few blocks from downtown and The University of Georgia.
This property is off market, which means it's not currently listed for sale or rent on Zillow. This may be different from what's available on other websites or public sources.
