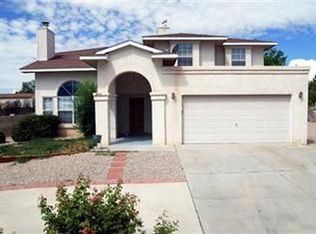Sold
Price Unknown
847 Longhorn Rd SE, Rio Rancho, NM 87124
3beds
1,453sqft
Single Family Residence
Built in 1993
9,583.2 Square Feet Lot
$341,300 Zestimate®
$--/sqft
$2,099 Estimated rent
Home value
$341,300
$307,000 - $379,000
$2,099/mo
Zestimate® history
Loading...
Owner options
Explore your selling options
What's special
Updated GEM with amazing extras! Light filled main living area with new remote controlled gas fireplace with marble surround. Vaulted ceiling gives way to open dining room. Kitchen features new double electric stove/oven, large refrigerator and built in microwave. New farm sink with built-ins. New Corian countertops. New tile floor. New light fixtures and faucets. New security doors, security cameras, and security lighting. New guest bath tub/shower siding with glass door. Water softener. New Cummings generator including associated new electrical panel in case of power outages. New covered pergola. Newly finished/insulated garage. New interior home paint. New gutters. Great built in storage. Spacious owners suite with walk in closet.
Zillow last checked: 8 hours ago
Listing updated: August 22, 2024 at 10:58pm
Listed by:
Venturi Realty Group 505-448-8888,
Real Broker, LLC,
Emile Gonzales-Eaves 505-239-5242,
Real Broker, LLC
Bought with:
Tybi Karen Finnegan, 54273
ERA Summit
Patricia A Finnegan, 32894
ERA Summit
Source: SWMLS,MLS#: 1064586
Facts & features
Interior
Bedrooms & bathrooms
- Bedrooms: 3
- Bathrooms: 2
- Full bathrooms: 2
Primary bedroom
- Level: Main
- Area: 143
- Dimensions: 11 x 13
Bedroom 2
- Level: Main
- Area: 90
- Dimensions: 10 x 9
Bedroom 3
- Level: Main
- Area: 100
- Dimensions: 10 x 10
Dining room
- Level: Main
- Area: 100
- Dimensions: 10 x 10
Kitchen
- Level: Main
- Area: 104
- Dimensions: 13 x 8
Living room
- Level: Main
- Area: 204
- Dimensions: 17 x 12
Heating
- Central, Forced Air
Cooling
- Refrigerated
Appliances
- Included: Dryer, Dishwasher, Free-Standing Electric Range, Free-Standing Gas Range, Disposal, Microwave, Refrigerator, Water Softener Owned, Washer
- Laundry: Washer Hookup, Electric Dryer Hookup, Gas Dryer Hookup
Features
- Breakfast Area, Ceiling Fan(s), Separate/Formal Dining Room, Great Room, Garden Tub/Roman Tub, Main Level Primary, Pantry, Cable TV, Walk-In Closet(s)
- Flooring: Carpet, Tile, Wood
- Windows: Double Pane Windows, Insulated Windows
- Has basement: No
- Number of fireplaces: 1
- Fireplace features: Gas Log
Interior area
- Total structure area: 1,453
- Total interior livable area: 1,453 sqft
Property
Parking
- Total spaces: 2
- Parking features: Attached, Finished Garage, Garage, Garage Door Opener
- Attached garage spaces: 2
Accessibility
- Accessibility features: None
Features
- Levels: One
- Stories: 1
- Patio & porch: Covered, Patio
- Exterior features: Private Yard
- Fencing: Wall
Lot
- Size: 9,583 sqft
- Features: Landscaped, Xeriscape
Details
- Additional structures: Pergola
- Parcel number: R027840
- Zoning description: R-1
Construction
Type & style
- Home type: SingleFamily
- Property subtype: Single Family Residence
Materials
- Frame, Stucco, Wood Siding, Rock
- Roof: Pitched,Shingle
Condition
- Resale
- New construction: No
- Year built: 1993
Utilities & green energy
- Electric: Other
- Sewer: Public Sewer
- Water: Public
- Utilities for property: Electricity Connected, Natural Gas Connected, Sewer Connected, Water Connected
Green energy
- Energy generation: None
- Water conservation: Water-Smart Landscaping
Community & neighborhood
Security
- Security features: Security System
Location
- Region: Rio Rancho
Other
Other facts
- Listing terms: Cash,Conventional,FHA,VA Loan
- Road surface type: Asphalt
Price history
| Date | Event | Price |
|---|---|---|
| 8/14/2024 | Sold | -- |
Source: | ||
| 7/24/2024 | Pending sale | $344,900$237/sqft |
Source: | ||
| 6/25/2024 | Price change | $344,900-1.2%$237/sqft |
Source: | ||
| 6/14/2024 | Price change | $349,000-2.8%$240/sqft |
Source: | ||
| 6/6/2024 | Listed for sale | $359,000+99.4%$247/sqft |
Source: | ||
Public tax history
| Year | Property taxes | Tax assessment |
|---|---|---|
| 2025 | $3,875 +53% | $111,042 +53.6% |
| 2024 | $2,533 +2.7% | $72,273 +3% |
| 2023 | $2,465 +2% | $70,168 +3% |
Find assessor info on the county website
Neighborhood: 87124
Nearby schools
GreatSchools rating
- 7/10Maggie Cordova Elementary SchoolGrades: K-5Distance: 0.7 mi
- 5/10Lincoln Middle SchoolGrades: 6-8Distance: 1 mi
- 7/10Rio Rancho High SchoolGrades: 9-12Distance: 1.9 mi
Get a cash offer in 3 minutes
Find out how much your home could sell for in as little as 3 minutes with a no-obligation cash offer.
Estimated market value$341,300
Get a cash offer in 3 minutes
Find out how much your home could sell for in as little as 3 minutes with a no-obligation cash offer.
Estimated market value
$341,300
