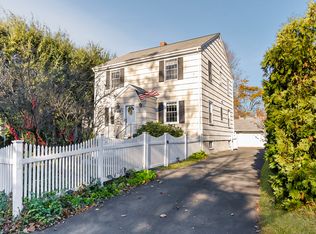Completely remodeled turn key Cape features 2-bedrooms, 2-full baths. Brand new kitchen with granite countertops, center island with seating, and new stainless-steel appliances. Open concept living space. Brand new hardwood flooring throughout. Master Bedroom suite has a brand new full bath. A newly carpeted bonus room is located on the second level with additional storage space above garage. All new doors, windows, siding, insulation, plumbing, electrical, and HVAC. New roof in 2015. Convenient access to I-95, the Fairfield Metro Train Station, Fairfield University, beaches, the Fairfield Marina, as well as numerous shopping amenities.
This property is off market, which means it's not currently listed for sale or rent on Zillow. This may be different from what's available on other websites or public sources.
