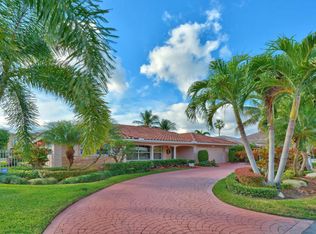Sold for $3,476,000
$3,476,000
847 Forsyth Street, Boca Raton, FL 33487
4beds
3,057sqft
Single Family Residence
Built in 2016
8,712 Square Feet Lot
$3,404,800 Zestimate®
$1,137/sqft
$7,798 Estimated rent
Home value
$3,404,800
$3.03M - $3.81M
$7,798/mo
Zestimate® history
Loading...
Owner options
Explore your selling options
What's special
Experience luxury living in this rarely available custom turn-key waterfront home built by Boca Estate Builders. Located in East Boca Raton on a deepwater ocean access canal with no fixed bridges and 85 ft of prime dockage. This like new 3 bedroom, 4.5 bath home also includes a den that could be 4th bedroom. Elegant details include a chef's kitchen equipped with Thermador appliances, 12 ft high ceilings, wainscoting, crown moldings and more. Expansive kitchen island seamlessly connects with the open living and family rooms and dining area, all with amazing water views. Enjoy smart home technology, surround sound, impact glass, and generator. Outside includes heated pool and spa alongside a fully equipped summer kitchen providing the perfect retreat for relaxation or entertaining.
Zillow last checked: 8 hours ago
Listing updated: March 12, 2025 at 08:15am
Listed by:
Andre J Colombo 561-441-7934,
Boca Realty Services, LLC,
Monika Olimpiew 305-877-7604,
Brown Harris Stevens
Bought with:
Non Selling Agent
Non-Member Selling Office
Source: BeachesMLS,MLS#: RX-11033564 Originating MLS: Beaches MLS
Originating MLS: Beaches MLS
Facts & features
Interior
Bedrooms & bathrooms
- Bedrooms: 4
- Bathrooms: 5
- Full bathrooms: 4
- 1/2 bathrooms: 1
Primary bedroom
- Level: M
- Area: 288
- Dimensions: 18 x 16
Dining room
- Level: M
- Area: 260
- Dimensions: 20 x 13
Family room
- Level: M
- Area: 357
- Dimensions: 21 x 17
Kitchen
- Level: M
- Area: 221
- Dimensions: 13 x 17
Living room
- Level: M
- Area: 400
- Dimensions: 20 x 20
Heating
- Central, Electric
Cooling
- Ceiling Fan(s), Central Air
Appliances
- Included: Cooktop, Dishwasher, Disposal, Dryer, Freezer, Ice Maker, Microwave, Electric Range, Gas Range, Refrigerator, Wall Oven, Washer, Electric Water Heater
- Laundry: Sink, Inside, Laundry Closet
Features
- Built-in Features, Closet Cabinets, Custom Mirror, Entry Lvl Lvng Area, Entrance Foyer, Kitchen Island, Pantry, Split Bedroom, Volume Ceiling, Walk-In Closet(s), Central Vacuum
- Flooring: Ceramic Tile
- Windows: Casement, Hurricane Windows, Impact Glass, Impact Glass (Complete)
- Has fireplace: Yes
- Fireplace features: Decorative
Interior area
- Total structure area: 3,444
- Total interior livable area: 3,057 sqft
Property
Parking
- Total spaces: 6
- Parking features: 2+ Spaces, Circular Driveway, Driveway, Garage - Attached, Guest, Auto Garage Open
- Attached garage spaces: 2
- Uncovered spaces: 4
Features
- Stories: 1
- Patio & porch: Covered Patio, Deck
- Exterior features: Auto Sprinkler, Built-in Barbecue, Custom Lighting, Outdoor Kitchen, Zoned Sprinkler, Dock
- Has private pool: Yes
- Pool features: Gunite, Heated, In Ground, Salt Water, Pool/Spa Combo
- Has spa: Yes
- Spa features: Spa
- Fencing: Fenced
- Has view: Yes
- View description: Canal, Intracoastal, Pool
- Has water view: Yes
- Water view: Canal,Intracoastal
- Waterfront features: Canal Width 1 - 80, Interior Canal, Navigable Water, No Fixed Bridges, Ocean Access
- Frontage length: 85 ft
Lot
- Size: 8,712 sqft
- Dimensions: 0.2015 acres
- Features: < 1/4 Acre, East of US-1, Flood Zone, Sidewalks
Details
- Parcel number: 0643
- Zoning: R1B (city)/SING
- Other equipment: Generator, Permanent Generator (Whole House Coverage)
Construction
Type & style
- Home type: SingleFamily
- Architectural style: Contemporary,Traditional
- Property subtype: Single Family Residence
Materials
- Block, CBS, Piling
- Roof: Concrete
Condition
- Resale
- New construction: No
- Year built: 2016
Utilities & green energy
- Gas: Gas Bottle
- Sewer: Public Sewer
- Water: Public
- Utilities for property: Cable Connected, Electricity Connected, Gas Bottle
Community & neighborhood
Security
- Security features: Burglar Alarm, Closed Circuit Camera(s), Fire Alarm
Community
- Community features: None, No Membership Avail
Location
- Region: Boca Raton
- Subdivision: Bel Marra
Other
Other facts
- Listing terms: Cash,Conventional
Price history
| Date | Event | Price |
|---|---|---|
| 2/19/2025 | Sold | $3,476,000-13%$1,137/sqft |
Source: | ||
| 1/15/2025 | Pending sale | $3,995,000$1,307/sqft |
Source: | ||
| 12/2/2024 | Price change | $3,995,000-4.8%$1,307/sqft |
Source: | ||
| 11/4/2024 | Listed for sale | $4,195,000+396.4%$1,372/sqft |
Source: | ||
| 5/5/2015 | Sold | $845,000-5%$276/sqft |
Source: Public Record Report a problem | ||
Public tax history
| Year | Property taxes | Tax assessment |
|---|---|---|
| 2024 | $21,271 +2.2% | $1,270,555 +3% |
| 2023 | $20,814 +0.8% | $1,233,549 +3% |
| 2022 | $20,654 +0.3% | $1,197,620 +3% |
Find assessor info on the county website
Neighborhood: 33487
Nearby schools
GreatSchools rating
- 4/10J. C. Mitchell Elementary SchoolGrades: PK-5Distance: 2.6 mi
- 8/10Boca Raton Community Middle SchoolGrades: 6-8Distance: 4.2 mi
- 6/10Boca Raton Community High SchoolGrades: 9-12Distance: 4.1 mi
Schools provided by the listing agent
- Elementary: J. C. Mitchell Elementary School
- Middle: Boca Raton Community Middle School
- High: Boca Raton Community High School
Source: BeachesMLS. This data may not be complete. We recommend contacting the local school district to confirm school assignments for this home.
Get a cash offer in 3 minutes
Find out how much your home could sell for in as little as 3 minutes with a no-obligation cash offer.
Estimated market value$3,404,800
Get a cash offer in 3 minutes
Find out how much your home could sell for in as little as 3 minutes with a no-obligation cash offer.
Estimated market value
$3,404,800
