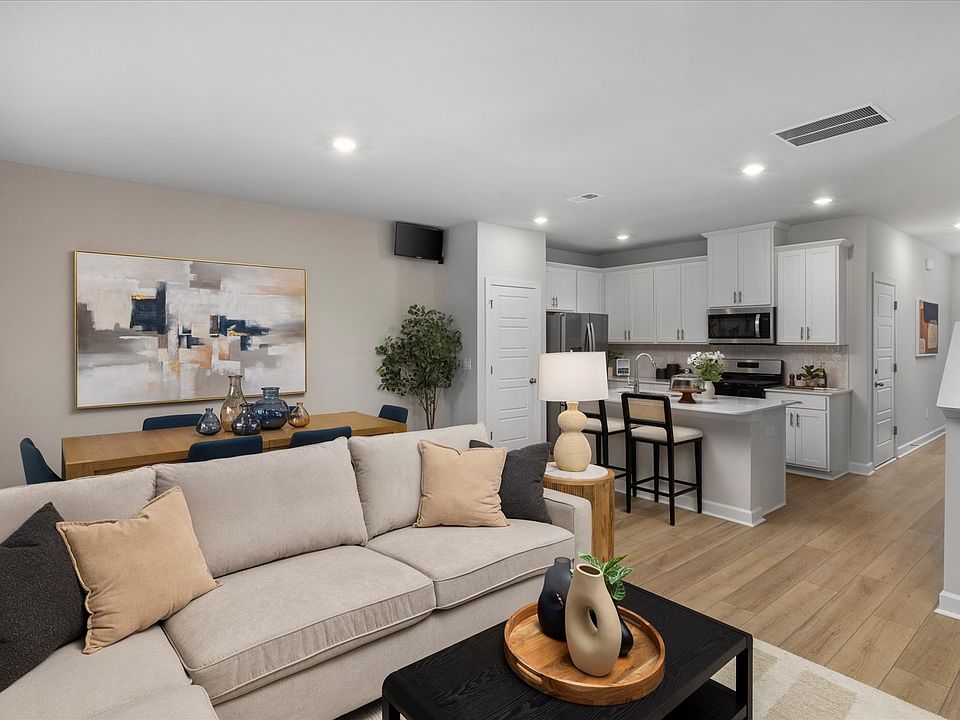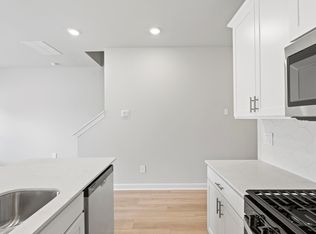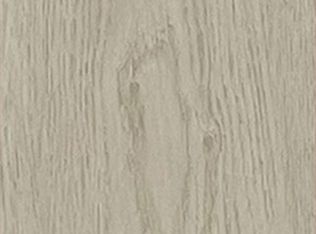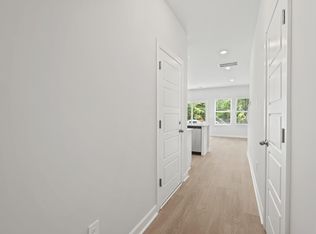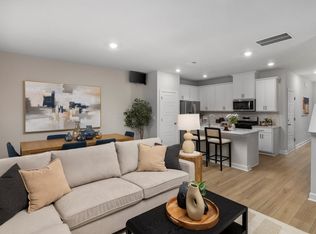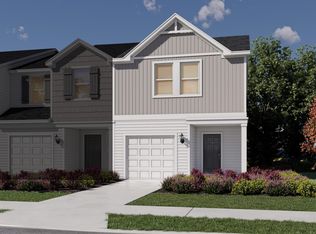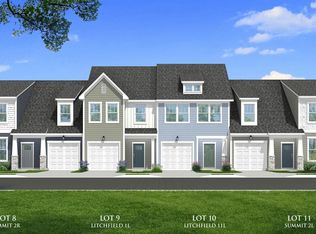847 Ernest Ln, Lyman, SC 29365
What's special
- 156 days |
- 40 |
- 1 |
Zillow last checked: 8 hours ago
Listing updated: December 02, 2025 at 05:01pm
Kelly Jo Hard 864-659-3220,
MTH SC Realty, LLC
Travel times
Schedule tour
Select your preferred tour type — either in-person or real-time video tour — then discuss available options with the builder representative you're connected with.
Facts & features
Interior
Bedrooms & bathrooms
- Bedrooms: 3
- Bathrooms: 3
- Full bathrooms: 2
- 1/2 bathrooms: 1
Rooms
- Room types: Loft
Primary bedroom
- Level: Second
- Area: 169
- Dimensions: 13x13
Bedroom 2
- Level: Second
- Area: 99
- Dimensions: 9x11
Bedroom 3
- Level: Second
- Area: 99
- Dimensions: 9x11
Great room
- Level: First
- Area: 266
- Dimensions: 19x14
Kitchen
- Level: First
- Area: 70
- Dimensions: 7x10
Laundry
- Level: Second
- Dimensions: 3
Other
- Level: 0
- Dimensions: 0
Heating
- Heat Pump, Electricity
Cooling
- Central Air, Electricity
Appliances
- Included: Dishwasher, Disposal, Dryer, Microwave, Gas Oven, Free-Standing Range, Refrigerator, Washer
Features
- Attic Stairs Pulldown, Ceiling - Smooth, Solid Surface Counters, Open Floorplan
- Flooring: Carpet, Vinyl
- Has basement: No
- Attic: Pull Down Stairs
- Has fireplace: No
Interior area
- Total interior livable area: 1,480 sqft
- Finished area above ground: 1,480
- Finished area below ground: 0
Property
Parking
- Total spaces: 1
- Parking features: Attached Garage
- Garage spaces: 1
Features
- Levels: Two
- Patio & porch: Patio, Porch
Lot
- Size: 1,742.4 Square Feet
- Dimensions: 90 x 30
- Features: Level
- Topography: Level
Details
- Zoning: RES
Construction
Type & style
- Home type: Townhouse
- Architectural style: Craftsman
- Property subtype: Townhouse
Materials
- Vinyl Siding
- Foundation: Slab
- Roof: Composition
Condition
- New construction: Yes
- Year built: 2025
Details
- Builder name: Meritage Homes
Utilities & green energy
- Electric: Duke
- Gas: Greer CPW
- Sewer: Public Sewer
- Water: Public, SJWD
Community & HOA
Community
- Features: Walking Trails
- Subdivision: Avalon Townes
HOA
- Has HOA: Yes
- Amenities included: Street Lights
- Services included: Common Area, Trash
- HOA fee: $160 annually
Location
- Region: Lyman
Financial & listing details
- Price per square foot: $155/sqft
- Annual tax amount: $1
- Date on market: 7/8/2025
About the community
Source: Meritage Homes
6 homes in this community
Available homes
| Listing | Price | Bed / bath | Status |
|---|---|---|---|
Current home: 847 Ernest Ln | $229,900 | 3 bed / 3 bath | Available |
| 819 Ernest Ln | $219,900 | 3 bed / 3 bath | Move-in ready |
| 831 Ernest Ln | $219,900 | 3 bed / 3 bath | Available |
| 835 Ernest Ln | $229,900 | 3 bed / 3 bath | Available |
| 827 Ernest Ln | $230,600 | 3 bed / 3 bath | Available |
| 829 Ernest Ln | $199,900 | 3 bed / 3 bath | Pending |
Source: Meritage Homes
Contact builder

By pressing Contact builder, you agree that Zillow Group and other real estate professionals may call/text you about your inquiry, which may involve use of automated means and prerecorded/artificial voices and applies even if you are registered on a national or state Do Not Call list. You don't need to consent as a condition of buying any property, goods, or services. Message/data rates may apply. You also agree to our Terms of Use.
Learn how to advertise your homesEstimated market value
$230,000
$219,000 - $242,000
Not available
Price history
| Date | Event | Price |
|---|---|---|
| 11/10/2025 | Price change | $229,900-2.1%$155/sqft |
Source: | ||
| 9/27/2025 | Price change | $234,900-7.8%$159/sqft |
Source: | ||
| 9/26/2025 | Price change | $254,900+8.5%$172/sqft |
Source: | ||
| 9/17/2025 | Price change | $234,900-7.8%$159/sqft |
Source: | ||
| 7/23/2025 | Price change | $254,900-3.4%$172/sqft |
Source: | ||
Public tax history
Monthly payment
Neighborhood: 29365
Nearby schools
GreatSchools rating
- 8/10Duncan Elementary SchoolGrades: PK-4Distance: 1.5 mi
- 6/10James Byrnes Freshman AcademyGrades: 9Distance: 1.6 mi
- 8/10James F. Byrnes High SchoolGrades: 9-12Distance: 1.3 mi
Schools provided by the MLS
- Middle: 5-Beech Springs
- High: 5-Byrnes High
Source: SAR. This data may not be complete. We recommend contacting the local school district to confirm school assignments for this home.
