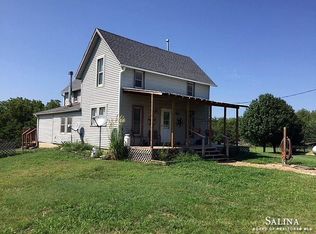Country charm on 4.6 acres located on the blacktop road. This home has over 2200 sq feet to make your own. Roof new Oct 2020, siding is hardy concrete, some newer windows. This home has charm for years. Restored woodwork. Come into the back porch with a custom designed floor, laundry and mudroom. Eat in kitchen with a butlers panty could be used as a coffee bar area. All of the rooms are spacious. Living room and parlor which could be used as a second living room. 1 bedroom and remodeled bathroom on the 1st floor. Check out the staircase. Owner has started to remove old wallpaper to upgrade but didn't get it finished. Upstair has 3 bedrooms and off the largest bedroom is a sleeping porch. Upstairs bathroom is large. Partial basement is good for storage. Several outbuildings. Close to the house is a workshop and another workshop for crafting or anything you would like to make it. So many things to see. Give us a call to see those things.
This property is off market, which means it's not currently listed for sale or rent on Zillow. This may be different from what's available on other websites or public sources.
