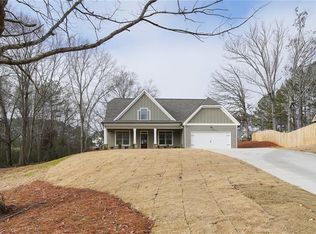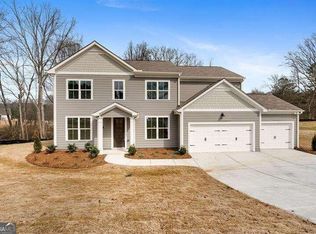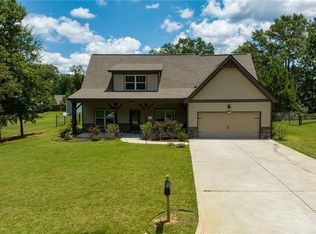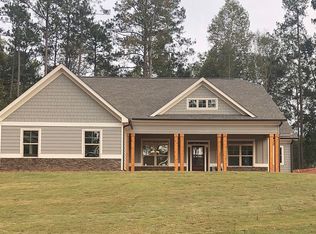Closed
$429,900
847 Cole Creek Rd, Dallas, GA 30157
3beds
2,235sqft
Single Family Residence
Built in 2022
0.49 Acres Lot
$421,200 Zestimate®
$192/sqft
$2,169 Estimated rent
Home value
$421,200
$400,000 - $442,000
$2,169/mo
Zestimate® history
Loading...
Owner options
Explore your selling options
What's special
NEW PRICE!! Beautiful Cole Creek plan with owners suite on the main level! Open and flowing floor plan, Kitchen with open concept to family room with fireplace. Granite counter tops, designer white cabinets, stainless steel appliances, flex room, optional office, pantry off the kitchen. Owners suite has nice size closet, beautiful bath with marble counter tops, his and her vanities. Upstairs has 2 additional bedrooms, full bath and HUGE unfinished storage space, could be converted into a office, exercise area, theatre area! Beautiful half acre lot. This home boasts a 3 CAR GARAGE! Hard to find in this price point! Farmhouse style, quality homes at an affordable price! Get the best of both worlds, new construction in established community, great location, nearby shopping and strong schools.****BUILDER INCENTIVES- $4000 in closing costs or rate buy down, USE PREFERRED LENDER AND GET $7000 total in closing cost contribution or RATE BUY DOWN!
Zillow last checked: 8 hours ago
Listing updated: March 05, 2025 at 07:12am
Listed by:
Pam Oldaker 770-354-0243,
Atlanta Communities
Bought with:
Danyale Kelly, 410567
Harry Norman Realtors
Source: GAMLS,MLS#: 10146571
Facts & features
Interior
Bedrooms & bathrooms
- Bedrooms: 3
- Bathrooms: 3
- Full bathrooms: 2
- 1/2 bathrooms: 1
- Main level bathrooms: 1
- Main level bedrooms: 1
Kitchen
- Features: Kitchen Island
Heating
- Natural Gas, Central, Zoned
Cooling
- Central Air
Appliances
- Included: Gas Water Heater, Dishwasher, Disposal, Microwave
- Laundry: Other
Features
- Walk-In Closet(s), Master On Main Level
- Flooring: Vinyl, Carpet
- Basement: None
- Number of fireplaces: 1
- Fireplace features: Factory Built
- Common walls with other units/homes: No Common Walls
Interior area
- Total structure area: 2,235
- Total interior livable area: 2,235 sqft
- Finished area above ground: 2,235
- Finished area below ground: 0
Property
Parking
- Parking features: Attached, Garage Door Opener, Garage, Kitchen Level
- Has attached garage: Yes
Features
- Levels: Two
- Stories: 2
- Exterior features: Other
- Body of water: None
Lot
- Size: 0.49 Acres
- Features: Other, Private
Details
- Parcel number: 77546
Construction
Type & style
- Home type: SingleFamily
- Architectural style: Traditional
- Property subtype: Single Family Residence
Materials
- Concrete
- Foundation: Slab
- Roof: Wood
Condition
- New Construction
- New construction: Yes
- Year built: 2022
Utilities & green energy
- Sewer: Septic Tank
- Water: Public
- Utilities for property: Electricity Available, High Speed Internet, Natural Gas Available, Phone Available, Cable Available, Water Available
Community & neighborhood
Community
- Community features: Walk To Schools, Near Shopping
Location
- Region: Dallas
- Subdivision: Stonegate
HOA & financial
HOA
- Has HOA: No
- Services included: None
Other
Other facts
- Listing agreement: Exclusive Right To Sell
Price history
| Date | Event | Price |
|---|---|---|
| 9/22/2023 | Sold | $429,900$192/sqft |
Source: | ||
| 9/8/2023 | Pending sale | $429,900$192/sqft |
Source: | ||
| 5/28/2023 | Price change | $429,900-4.5%$192/sqft |
Source: | ||
| 4/6/2023 | Listed for sale | $450,000+2.3%$201/sqft |
Source: | ||
| 2/23/2023 | Listing removed | $439,900$197/sqft |
Source: | ||
Public tax history
| Year | Property taxes | Tax assessment |
|---|---|---|
| 2025 | $4,288 -1.8% | $176,828 +1.7% |
| 2024 | $4,367 +150.8% | $173,828 +160.2% |
| 2023 | $1,741 +399.4% | $66,800 +456.7% |
Find assessor info on the county website
Neighborhood: 30157
Nearby schools
GreatSchools rating
- 5/10Nebo Elementary SchoolGrades: PK-5Distance: 2.5 mi
- 6/10South Paulding Middle SchoolGrades: 6-8Distance: 0.3 mi
- 5/10South Paulding High SchoolGrades: 9-12Distance: 3.1 mi
Schools provided by the listing agent
- Elementary: Nebo
- Middle: South Paulding
- High: South Paulding
Source: GAMLS. This data may not be complete. We recommend contacting the local school district to confirm school assignments for this home.
Get a cash offer in 3 minutes
Find out how much your home could sell for in as little as 3 minutes with a no-obligation cash offer.
Estimated market value$421,200
Get a cash offer in 3 minutes
Find out how much your home could sell for in as little as 3 minutes with a no-obligation cash offer.
Estimated market value
$421,200



