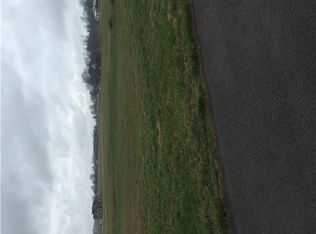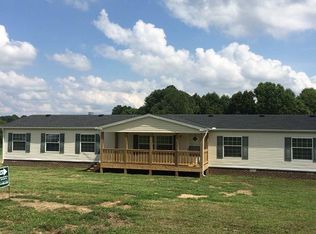Closed
$220,000
847 Chaffin Rd, Lafayette, TN 37083
2beds
1,980sqft
Single Family Residence, Residential
Built in 1940
0.55 Acres Lot
$222,300 Zestimate®
$111/sqft
$1,657 Estimated rent
Home value
$222,300
Estimated sales range
Not available
$1,657/mo
Zestimate® history
Loading...
Owner options
Explore your selling options
What's special
LOVELY RENOVATED HOME- AMAZING PRICE POINT!!! Classic 1940’s charm w/unique features like laundry chute & beautiful curved staircase! Stylish tongue & groove laminate flooring throughout main floor living spaces & kitchen/bathrooms featuring stone tile= low maintenance living. Upstairs bedroom w/ full bathroom creates ideal floor plan for families & roommates alike! Downstairs bathroom/laundry offers the ultimate in convenience. Designated office space, perfect work from home or flex space! Sits on a spacious 1-acre lot in quiet neighborhood w/ great views from newly stained deck! Love working on projects? Need extra storage? Huge detached workshop/garage (approx. 20x30) is the answer to both!
Zillow last checked: 8 hours ago
Listing updated: October 17, 2024 at 01:59pm
Listing Provided by:
David Huffaker 615-480-9617,
The Huffaker Group, LLC
Bought with:
Monique Lawson, 373312
Benchmark Realty, LLC
Source: RealTracs MLS as distributed by MLS GRID,MLS#: 2684807
Facts & features
Interior
Bedrooms & bathrooms
- Bedrooms: 2
- Bathrooms: 2
- Full bathrooms: 2
- Main level bedrooms: 1
Bedroom 1
- Features: Extra Large Closet
- Level: Extra Large Closet
- Area: 143 Square Feet
- Dimensions: 11x13
Bedroom 2
- Area: 182 Square Feet
- Dimensions: 13x14
Living room
- Area: 169 Square Feet
- Dimensions: 13x13
Heating
- Central
Cooling
- Central Air
Appliances
- Included: Dishwasher, Microwave, Electric Oven, Electric Range
- Laundry: Electric Dryer Hookup, Washer Hookup
Features
- Ceiling Fan(s), Extra Closets, Primary Bedroom Main Floor
- Flooring: Carpet, Laminate, Tile, Vinyl
- Basement: Crawl Space
- Has fireplace: No
Interior area
- Total structure area: 1,980
- Total interior livable area: 1,980 sqft
- Finished area above ground: 1,980
Property
Parking
- Total spaces: 2
- Parking features: Detached, Concrete, Driveway
- Garage spaces: 2
- Has uncovered spaces: Yes
Features
- Levels: Two
- Stories: 2
- Patio & porch: Porch, Covered, Deck
Lot
- Size: 0.55 Acres
- Dimensions: 146 x 164
- Features: Level
Details
- Parcel number: 050 03800 000
- Special conditions: Standard
Construction
Type & style
- Home type: SingleFamily
- Architectural style: Cottage
- Property subtype: Single Family Residence, Residential
Materials
- Vinyl Siding
- Roof: Metal
Condition
- New construction: No
- Year built: 1940
Utilities & green energy
- Sewer: Septic Tank
- Water: Public
- Utilities for property: Water Available
Community & neighborhood
Location
- Region: Lafayette
Price history
| Date | Event | Price |
|---|---|---|
| 10/17/2024 | Sold | $220,000$111/sqft |
Source: | ||
| 9/24/2024 | Contingent | $220,000$111/sqft |
Source: | ||
| 9/13/2024 | Price change | $220,000-6.4%$111/sqft |
Source: | ||
| 8/14/2024 | Price change | $235,000-6%$119/sqft |
Source: | ||
| 8/1/2024 | Listed for sale | $250,000+19%$126/sqft |
Source: | ||
Public tax history
| Year | Property taxes | Tax assessment |
|---|---|---|
| 2025 | $588 | $36,250 |
| 2024 | $588 +14.9% | $36,250 |
| 2023 | $512 -12.7% | $36,250 +48.3% |
Find assessor info on the county website
Neighborhood: 37083
Nearby schools
GreatSchools rating
- 6/10Central Elementary SchoolGrades: 2-3Distance: 1.8 mi
- 5/10Macon County Junior High SchoolGrades: 6-8Distance: 3.1 mi
- 6/10Macon County High SchoolGrades: 9-12Distance: 2.9 mi
Schools provided by the listing agent
- Elementary: Fairlane Elementary
- Middle: Macon County Junior High School
- High: Macon County High School
Source: RealTracs MLS as distributed by MLS GRID. This data may not be complete. We recommend contacting the local school district to confirm school assignments for this home.
Get pre-qualified for a loan
At Zillow Home Loans, we can pre-qualify you in as little as 5 minutes with no impact to your credit score.An equal housing lender. NMLS #10287.

