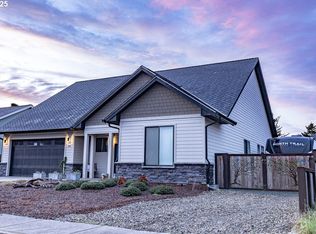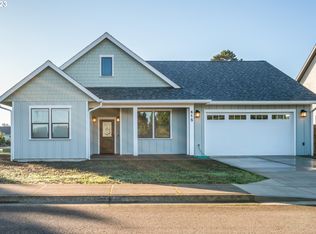Sold for $520,000 on 02/20/24
$520,000
847 Carter Ave, Bandon, OR 97411
3beds
1,816sqft
SingleFamily
Built in 2011
7,405 Square Feet Lot
$548,600 Zestimate®
$286/sqft
$2,793 Estimated rent
Home value
$548,600
$521,000 - $576,000
$2,793/mo
Zestimate® history
Loading...
Owner options
Explore your selling options
What's special
Walk to the Beach! 3 bed /2 Bath Custom built home on the West side of Bandon.Open concept with 9' Ceilings, tall windows and lots of natural light,Master has Granite and Tile walk in shower, attached garage all one level. Landscaped corner lot , fenced yard and cedar enclosed hot tub room. This one is a must see!
Facts & features
Interior
Bedrooms & bathrooms
- Bedrooms: 3
- Bathrooms: 2
- Full bathrooms: 2
- Main level bathrooms: 2
Heating
- Electric
Appliances
- Included: Dishwasher, Dryer, Garbage disposal, Microwave, Range / Oven, Refrigerator, Washer
- Laundry: Inside
Features
- Garage Door Opener, High Ceilings, Soaking Tub
- Flooring: Tile
- Windows: Double Pane Windows, Vinyl Frames
- Basement: Crawl Space
Interior area
- Structure area source: County
- Total interior livable area: 1,816 sqft
Property
Parking
- Total spaces: 2
- Parking features: Garage - Attached
Accessibility
- Accessibility features: Handicap Access, One Level, Garage on Main, Natural Lighting, Walk-in Shower
Features
- Patio & porch: Deck
- Exterior features: Wood
- Has spa: Yes
- Spa features: Built-in Hot Tub
- Fencing: Fenced
Lot
- Size: 7,405 sqft
- Features: Level, Corner Lot
Details
- Parcel number: 28S15W36DB03000
- Zoning: R-1
Construction
Type & style
- Home type: SingleFamily
- Architectural style: Contemporary
Materials
- Roof: Composition
Condition
- Approximately
- Year built: 2011
Utilities & green energy
- Sewer: Public Sewer
- Water: Public
- Utilities for property: Electricity Connected
Community & neighborhood
Location
- Region: Bandon
Other
Other facts
- Sewer: Public Sewer
- WaterSource: Public
- FoundationDetails: Concrete Perimeter, Block
- RoadSurfaceType: Paved
- Appliances: Dishwasher, Disposal, Washer/Dryer, Microwave, Electric Water Heater, Plumbed For Ice Maker, Free-Standing Range, Free-Standing Refrigerator
- GarageYN: true
- AttachedGarageYN: true
- InteriorFeatures: Garage Door Opener, High Ceilings, Soaking Tub
- SpaYN: true
- HeatingYN: true
- PatioAndPorchFeatures: Deck
- Utilities: Electricity Connected
- Heating: Zoned
- Zoning: R-1
- ConstructionMaterials: Wood Siding, Lap Siding
- Fencing: Fenced
- Roof: Composition
- WindowFeatures: Double Pane Windows, Vinyl Frames
- LotFeatures: Level, Corner Lot
- ArchitecturalStyle: Contemporary
- Basement: Crawl Space
- MainLevelBathrooms: 2
- FarmLandAreaUnits: Square Feet
- ParkingFeatures: Driveway, Attached
- ExteriorFeatures: Yard
- OpenParkingYN: true
- LivingAreaSource: County
- AccessibilityFeatures: Handicap Access, One Level, Garage on Main, Natural Lighting, Walk-in Shower
- RoomBedroom2Level: Main
- RoomBedroom3Level: Main
- RoomDiningRoomLevel: Main
- RoomKitchenLevel: Main
- RoomLivingRoomLevel: Main
- LaundryFeatures: Inside
- RoomMasterBedroomLevel: Main
- Flooring: Tile Floor, Cork Floor
- BuildingAreaSource: County
- MlsStatus: Pending
- CoListAgentEmail: ryanandechoolson@gmail.com
- CoListAgentFullName: Echo Olson
- PropertyCondition: Approximately
- SpaFeatures: Built-in Hot Tub
- Road surface type: Paved
Price history
| Date | Event | Price |
|---|---|---|
| 2/20/2024 | Sold | $520,000+21.5%$286/sqft |
Source: Public Record | ||
| 8/24/2020 | Sold | $428,000-1.6%$236/sqft |
Source: | ||
| 6/4/2020 | Pending sale | $435,000$240/sqft |
Source: Pacific Properties #20533322 | ||
| 5/5/2020 | Listed for sale | $435,000+19.2%$240/sqft |
Source: Pacific Properties #20533322 | ||
| 4/30/2019 | Sold | $365,000-1.1%$201/sqft |
Source: Public Record | ||
Public tax history
| Year | Property taxes | Tax assessment |
|---|---|---|
| 2024 | $3,855 +2.7% | $533,880 -20.4% |
| 2023 | $3,754 -0.4% | $670,400 +24.8% |
| 2022 | $3,769 +4.1% | $537,030 +21.5% |
Find assessor info on the county website
Neighborhood: 97411
Nearby schools
GreatSchools rating
- 9/10Ocean Crest Elementary SchoolGrades: K-4Distance: 0.9 mi
- 5/10Harbor Lights Middle SchoolGrades: 5-8Distance: 1 mi
- NABandon Senior High SchoolGrades: 9-12Distance: 1 mi
Schools provided by the listing agent
- Elementary: Ocean Crest
- Middle: Harbor Lights
- High: Bandon
Source: The MLS. This data may not be complete. We recommend contacting the local school district to confirm school assignments for this home.

Get pre-qualified for a loan
At Zillow Home Loans, we can pre-qualify you in as little as 5 minutes with no impact to your credit score.An equal housing lender. NMLS #10287.

