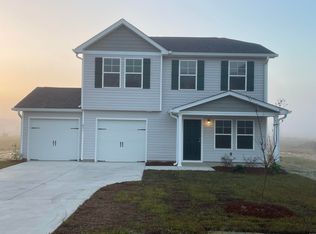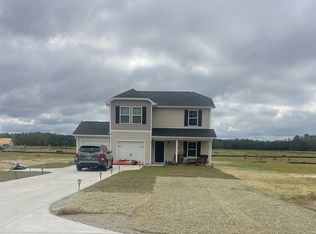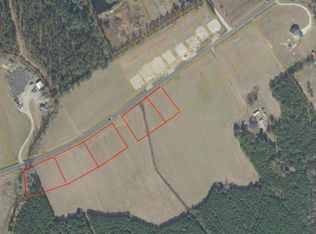Sold for $275,997 on 10/24/24
$275,997
847 Brown Swamp Rd., Conway, SC 29527
4beds
1,508sqft
Single Family Residence
Built in 2024
1.08 Acres Lot
$267,100 Zestimate®
$183/sqft
$2,253 Estimated rent
Home value
$267,100
$246,000 - $288,000
$2,253/mo
Zestimate® history
Loading...
Owner options
Explore your selling options
What's special
Make Life Better in your brand new home in Conway! Located in the Aynor school district. Walk through the front door and make yourself at home is this large living room. Through the living room you'll find a well-appointed kitchen with large dining area, perfect for those family dinners or doing homework. Your new kitchen includes a pantry, stainless steel appliances, beautiful cabinets with hardware, and granite countertops with an undermount stainless steel sink, making for easy clean up. Coming in from the garage you'll find a mudroom with drop-zone and a laundry room...no more tracking mud through the house! Rounding out the first floor is a conveniently located half-bath with a beautiful pedestal sink. Upstairs you'll find the primary suite and three additional bedrooms. Retreat to your sanctuary complete with an en-suite that includes a large soaking tub/shower combo, dual sink vanity with quartz countertop, and large walk-in closet - no fighting over space! The three additional bedrooms and full bath provide plenty of space for family or those overnight guests. Come enjoy the peaceful life while still being within 30 minutes to all the Grand Strand has to offer! Conveniently located with a few minutes of Hwy. 22. Pictures are of same floorplan in a different neighborhood. Color selections will vary.
Zillow last checked: 8 hours ago
Listing updated: November 01, 2024 at 05:22am
Listed by:
Betsy Hyman 843-446-9602,
Diamond Shores Realty,
Karen L Cohen 609-317-3297,
Diamond Shores Realty
Bought with:
Betsy Hyman, 108875
Diamond Shores Realty
Source: CCAR,MLS#: 2411746 Originating MLS: Coastal Carolinas Association of Realtors
Originating MLS: Coastal Carolinas Association of Realtors
Facts & features
Interior
Bedrooms & bathrooms
- Bedrooms: 4
- Bathrooms: 3
- Full bathrooms: 2
- 1/2 bathrooms: 1
Primary bedroom
- Features: Ceiling Fan(s), Walk-In Closet(s)
Primary bathroom
- Features: Dual Sinks, Garden Tub/Roman Tub, Separate Shower
Dining room
- Features: Living/Dining Room
Kitchen
- Features: Stainless Steel Appliances, Solid Surface Counters
Heating
- Central
Cooling
- Central Air
Appliances
- Included: Dishwasher, Disposal, Microwave, Range
Features
- Stainless Steel Appliances, Solid Surface Counters
- Flooring: Carpet, Luxury Vinyl, Luxury VinylPlank
Interior area
- Total structure area: 2,019
- Total interior livable area: 1,508 sqft
Property
Parking
- Total spaces: 5
- Parking features: Attached, Garage, Two Car Garage
- Attached garage spaces: 2
Features
- Levels: Two,Multi/Split
- Patio & porch: Front Porch, Patio
- Exterior features: Patio
Lot
- Size: 1.08 Acres
- Features: Outside City Limits
Details
- Additional parcels included: ,
- Parcel number: 29014030002
- Zoning: SF 10
- Special conditions: None
Construction
Type & style
- Home type: SingleFamily
- Architectural style: Split Level
- Property subtype: Single Family Residence
Materials
- Vinyl Siding
- Foundation: Slab
Condition
- Never Occupied
- New construction: Yes
- Year built: 2024
Details
- Builder model: 1508A (LH)
- Builder name: Pop Homes Myr
- Warranty included: Yes
Utilities & green energy
- Water: Public
- Utilities for property: Sewer Available, Water Available
Community & neighborhood
Location
- Region: Conway
- Subdivision: Not within a Subdivision
HOA & financial
HOA
- Has HOA: No
Other
Other facts
- Listing terms: Cash,Conventional,FHA,VA Loan
Price history
| Date | Event | Price |
|---|---|---|
| 10/24/2024 | Sold | $275,997+3%$183/sqft |
Source: | ||
| 8/27/2024 | Contingent | $267,997$178/sqft |
Source: | ||
| 8/7/2024 | Price change | $267,997-6.9%$178/sqft |
Source: | ||
| 8/1/2024 | Price change | $287,997-3.4%$191/sqft |
Source: | ||
| 7/26/2024 | Listed for sale | $297,997$198/sqft |
Source: | ||
Public tax history
Tax history is unavailable.
Neighborhood: 29527
Nearby schools
GreatSchools rating
- 9/10Aynor Elementary SchoolGrades: PK-5Distance: 7.1 mi
- 5/10Aynor Middle SchoolGrades: 6-8Distance: 8.1 mi
- 8/10Aynor High SchoolGrades: 9-12Distance: 7.2 mi
Schools provided by the listing agent
- Elementary: Aynor Elementary School
- Middle: Aynor Middle School
- High: Aynor High School
Source: CCAR. This data may not be complete. We recommend contacting the local school district to confirm school assignments for this home.

Get pre-qualified for a loan
At Zillow Home Loans, we can pre-qualify you in as little as 5 minutes with no impact to your credit score.An equal housing lender. NMLS #10287.
Sell for more on Zillow
Get a free Zillow Showcase℠ listing and you could sell for .
$267,100
2% more+ $5,342
With Zillow Showcase(estimated)
$272,442

