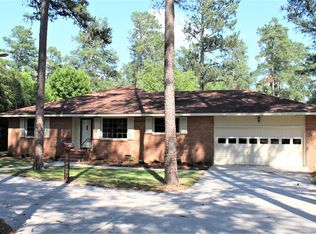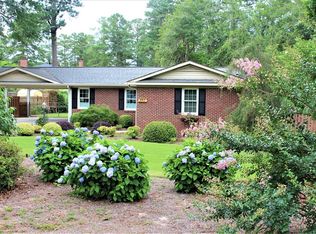Sold for $850,000
$850,000
847 Brandy Rd SE, Aiken, SC 29801
5beds
5,232sqft
Single Family Residence
Built in 1953
1.43 Acres Lot
$878,100 Zestimate®
$162/sqft
$5,024 Estimated rent
Home value
$878,100
$790,000 - $975,000
$5,024/mo
Zestimate® history
Loading...
Owner options
Explore your selling options
What's special
HEART OF AIKEN - In-Law Suite/Apartment - 1.43 Acres of Timeless Charm - Looking for a breathtaking historical home, all nestled on a sprawling 1.43 acres of meticulously maintained grounds, this stunning property is perfect for you and is ideal for gatherings of all kinds—be it family reunions, celebrations with friends, or even a picturesque wedding backdrop! Step inside this beautifully preserved residence, built in 1953 and lovingly maintained by only its second owner! The main house boasts an impressive layout featuring 4 spacious bedrooms and 4.5 luxurious bathrooms! Each bedroom is equipped with its own full private bathroom, ensuring comfort and privacy for everyone! The main owners suite has plantation shutters and an office space or you could turn it into a fabulous walk-in closet or extend the ensuite bathroom! The in-law suite offers a charming retreat with its own private entrance, complete with 1 bedroom, 1 bathroom, and a cozy kitchen—perfect for guests or as a potential rental for extra income! Additional features include a detached workshop, which has its own full bathroom! As you enter the home, you are greeted by a grand foyer showcasing a stunning staircase and refinished hardwood floors that flow throughout the home! The inviting living room, adorned with a gas fireplace plus a delightful den that leads you to a generously sized sunroom that fills the home with warmth and natural light and is a showstopper! The light and cheery kitchen features gorgeous granite countertops, a pantry, modern appliances, and a charming coffee bar area, ready for culinary exploration and entertaining! Upstairs loft area has double doors to the balcony terrace! The expansive outdoor spaces are just as impressive, with two level front porches that extend the length of the home, a massive deck that includes a custom covered swing, perfect for enjoying peaceful evenings! An attached breezeway connects to a two-car garage with a dedicated laundry room and washer/dryer new in 2024 are negotiable, while a gazebo invites you to unwind amidst the serene landscape! This remarkable property also features modern upgrades, including a new Bosch 16 SEER heat pump installed in July 2024, ensuring year-round comfort for many years to come! With a custom driveway that is circular, efficient gutters, and a well for irrigation, every detail has been thoughtfully considered! Adding to its allure, the home is featured in the book ''The Unexpected Exodus'' by Louise Cassels, further enhancing its timeless appeal! Located in the heart of downtown Aiken, you'll be just moments away from charming local shops, delightful restaurants, and the beautiful Hopelands Gardens! A must see to fully appreciate, don't miss the chance to create lasting memories!
Zillow last checked: 8 hours ago
Listing updated: January 15, 2025 at 12:34pm
Listed by:
Shannon D Rollings 803-278-1818,
Shannon Rollings Real Estate
Bought with:
Comp Agent Not Member
For COMP Purposes Only
Source: Aiken MLS,MLS#: 214467
Facts & features
Interior
Bedrooms & bathrooms
- Bedrooms: 5
- Bathrooms: 7
- Full bathrooms: 6
- 1/2 bathrooms: 1
Primary bedroom
- Level: Main
- Area: 255
- Dimensions: 17 x 15
Bedroom 2
- Description: Upstairs Primary
- Level: Upper
- Area: 255
- Dimensions: 17 x 15
Bedroom 3
- Level: Upper
- Area: 255
- Dimensions: 17 x 15
Bedroom 4
- Level: Main
- Area: 300
- Dimensions: 20 x 15
Dining room
- Level: Main
- Area: 255
- Dimensions: 17 x 15
Family room
- Level: Main
- Area: 255
- Dimensions: 17 x 15
Kitchen
- Level: Main
- Area: 210
- Dimensions: 21 x 10
Living room
- Level: Main
- Area: 315
- Dimensions: 21 x 15
Other
- Description: Office
- Level: Upper
- Area: 255
- Dimensions: 17 x 15
Other
- Description: Bedroom in Apartment
- Level: Main
- Area: 144
- Dimensions: 12 x 12
Sunroom
- Level: Main
- Area: 210
- Dimensions: 15 x 14
Heating
- See Remarks, Natural Gas
Cooling
- Central Air
Appliances
- Included: Range, Refrigerator, Dishwasher
Features
- Bedroom on 1st Floor, Ceiling Fan(s), Primary Downstairs, Second Kitchen, Pantry
- Flooring: Ceramic Tile, Hardwood
- Basement: Crawl Space,Partial
- Number of fireplaces: 3
- Fireplace features: Gas, Den
Interior area
- Total structure area: 5,232
- Total interior livable area: 5,232 sqft
- Finished area above ground: 5,232
- Finished area below ground: 0
Property
Parking
- Total spaces: 2
- Parking features: Workshop in Garage, Attached, Detached, Driveway, Paved
- Attached garage spaces: 2
- Has uncovered spaces: Yes
Features
- Levels: One,Two
- Patio & porch: Deck, Porch
- Exterior features: See Remarks
- Pool features: None
Lot
- Size: 1.43 Acres
- Dimensions: 1.43 Acres
- Features: Corner Lot, Landscaped, Level
Details
- Additional structures: Outbuilding, Storage, Workshop, Gazebo, Guest House
- Parcel number: 1052004001
- Special conditions: Standard
- Horses can be raised: Yes
- Horse amenities: None
Construction
Type & style
- Home type: SingleFamily
- Architectural style: Ranch
- Property subtype: Single Family Residence
Materials
- Brick
- Foundation: Other
- Roof: Composition,Shingle
Condition
- New construction: No
- Year built: 1953
Utilities & green energy
- Sewer: Public Sewer
- Water: Public
- Utilities for property: Cable Available
Community & neighborhood
Community
- Community features: None
Location
- Region: Aiken
- Subdivision: Aiken Downtown
Other
Other facts
- Listing terms: Contract
- Road surface type: Paved, Concrete
Price history
| Date | Event | Price |
|---|---|---|
| 1/14/2025 | Sold | $850,000-15%$162/sqft |
Source: | ||
| 1/2/2025 | Pending sale | $1,000,000$191/sqft |
Source: | ||
| 11/1/2024 | Listed for sale | $1,000,000-9.1%$191/sqft |
Source: | ||
| 10/1/2024 | Listing removed | $1,100,000-4.3%$210/sqft |
Source: | ||
| 9/6/2024 | Price change | $1,150,000-4.2%$220/sqft |
Source: | ||
Public tax history
| Year | Property taxes | Tax assessment |
|---|---|---|
| 2025 | -- | $22,280 |
| 2024 | $2,031 -0.2% | $22,280 |
| 2023 | $2,035 +2.8% | $22,280 -17.3% |
Find assessor info on the county website
Neighborhood: 29801
Nearby schools
GreatSchools rating
- 4/10Millbrook Elementary SchoolGrades: PK-5Distance: 1 mi
- 5/10M. B. Kennedy Middle SchoolGrades: 6-8Distance: 1.2 mi
- 6/10South Aiken High SchoolGrades: 9-12Distance: 1.4 mi
Schools provided by the listing agent
- Elementary: Millbrook
- Middle: Aiken Intermediate 6th-Kennedy Middle 7th&8th
- High: South Aiken
Source: Aiken MLS. This data may not be complete. We recommend contacting the local school district to confirm school assignments for this home.
Get pre-qualified for a loan
At Zillow Home Loans, we can pre-qualify you in as little as 5 minutes with no impact to your credit score.An equal housing lender. NMLS #10287.
Sell with ease on Zillow
Get a Zillow Showcase℠ listing at no additional cost and you could sell for —faster.
$878,100
2% more+$17,562
With Zillow Showcase(estimated)$895,662

