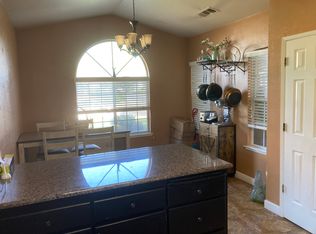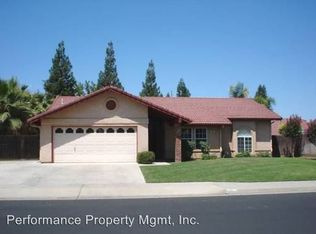Sold for $490,000 on 08/11/25
$490,000
847 Amber Ave, Clovis, CA 93611
3beds
3baths
1,848sqft
Residential, Single Family Residence
Built in 1989
9,378.47 Square Feet Lot
$491,700 Zestimate®
$265/sqft
$2,406 Estimated rent
Home value
$491,700
$447,000 - $541,000
$2,406/mo
Zestimate® history
Loading...
Owner options
Explore your selling options
What's special
.If ONLINE it's available! This spacious yard isn't just big, it's huge! With ample RV parking, you'll have all the space you need for your outdoor adventures. Prime 3BD/2.25BA home in the heart of Clovis, steps away from Clovis High School - with a history of tradition & excellence. Enjoy the convenience of being close to a variety of shopping, dining & leisure options including GB3 fitness. Walk-into beautiful wood laminate flooring splitting into two living spaces, great for entertaining. The Kitchen features tile countertop, electric cook-top, dishwasher & wood cabinets for all your storage needs! The Kitchen also features an eating area with large windows for beautiful, natural lighting. Retire to the Primary Suite boasting high ceilings & large mirror closet. The Primary Bath features a large vanity counter, shower stall, tub & dual sinks. Enjoy the drought tolerant backyard underneath the covered patio. Endless Possibilities Await! ✨ Let your imagination run wild & transform it into the oasis of your dreams whether it's a lush garden, an entertainer's paradise, or the ultimate retreat.
Zillow last checked: 8 hours ago
Listing updated: August 13, 2025 at 12:22pm
Listed by:
Judy Rangel-Ramos DRE #01488527 559-650-7355,
Coldwell Banker Residential Br
Bought with:
Monica Flores, DRE #02118047
Iron Key Real Estate
Source: Fresno MLS,MLS#: 627889Originating MLS: Fresno MLS
Facts & features
Interior
Bedrooms & bathrooms
- Bedrooms: 3
- Bathrooms: 3
Primary bedroom
- Area: 0
- Dimensions: 0 x 0
Bedroom 1
- Area: 0
- Dimensions: 0 x 0
Bedroom 2
- Area: 0
- Dimensions: 0 x 0
Bedroom 3
- Area: 0
- Dimensions: 0 x 0
Bedroom 4
- Area: 0
- Dimensions: 0 x 0
Bathroom
- Features: Tub/Shower
Dining room
- Area: 0
- Dimensions: 0 x 0
Family room
- Area: 0
- Dimensions: 0 x 0
Kitchen
- Features: Eat-in Kitchen, Pantry
- Area: 0
- Dimensions: 0 x 0
Living room
- Area: 0
- Dimensions: 0 x 0
Basement
- Area: 0
Heating
- Has Heating (Unspecified Type)
Cooling
- Central Air
Appliances
- Included: F/S Range/Oven, Electric Appliances, Disposal, Dishwasher, Microwave
- Laundry: Inside, Utility Room, Electric Dryer Hookup
Features
- Built-in Features
- Flooring: Carpet, Laminate, Tile, Hardwood
- Windows: Double Pane Windows
- Number of fireplaces: 1
- Fireplace features: Gas
Interior area
- Total structure area: 1,848
- Total interior livable area: 1,848 sqft
Property
Parking
- Total spaces: 3
- Parking features: RV Access/Parking, Garage Door Opener
- Attached garage spaces: 3
Features
- Levels: Two
- Stories: 2
- Patio & porch: Covered, Brick
- Fencing: Fenced
Lot
- Size: 9,378 sqft
- Dimensions: 83 x 113
- Features: Urban, Other, Sprinklers In Front, Sprinklers In Rear, Sprinklers Auto, Mature Landscape
Details
- Additional structures: Shed(s)
- Parcel number: 55105014
- Zoning: R1
Construction
Type & style
- Home type: SingleFamily
- Property subtype: Residential, Single Family Residence
Materials
- Stucco
- Foundation: Concrete
- Roof: Tile
Condition
- Year built: 1989
Utilities & green energy
- Sewer: Public Sewer
- Water: Public
- Utilities for property: Public Utilities
Community & neighborhood
Location
- Region: Clovis
HOA & financial
Other financial information
- Total actual rent: 0
Other
Other facts
- Listing agreement: Exclusive Right To Sell
- Listing terms: Government,Conventional,Cash
Price history
| Date | Event | Price |
|---|---|---|
| 8/11/2025 | Sold | $490,000-3.9%$265/sqft |
Source: Fresno MLS #627889 | ||
| 7/15/2025 | Pending sale | $510,000$276/sqft |
Source: | ||
| 6/22/2025 | Price change | $510,000-1.9%$276/sqft |
Source: Fresno MLS #627889 | ||
| 4/3/2025 | Listed for sale | $519,888+299.9%$281/sqft |
Source: Fresno MLS #627889 | ||
| 6/2/1997 | Sold | $130,000$70/sqft |
Source: Public Record | ||
Public tax history
| Year | Property taxes | Tax assessment |
|---|---|---|
| 2025 | -- | $211,702 +2% |
| 2024 | $2,386 +2% | $207,552 +2% |
| 2023 | $2,339 +1.4% | $203,483 +2% |
Find assessor info on the county website
Neighborhood: 93611
Nearby schools
GreatSchools rating
- 5/10Clovis Elementary SchoolGrades: K-6Distance: 0.2 mi
- 7/10Clark Intermediate SchoolGrades: 7-8Distance: 1.2 mi
- 9/10Clovis High SchoolGrades: 9-12Distance: 0.2 mi
Schools provided by the listing agent
- Elementary: Clovis Elementary
- Middle: Clark
- High: Clovis
Source: Fresno MLS. This data may not be complete. We recommend contacting the local school district to confirm school assignments for this home.

Get pre-qualified for a loan
At Zillow Home Loans, we can pre-qualify you in as little as 5 minutes with no impact to your credit score.An equal housing lender. NMLS #10287.
Sell for more on Zillow
Get a free Zillow Showcase℠ listing and you could sell for .
$491,700
2% more+ $9,834
With Zillow Showcase(estimated)
$501,534
