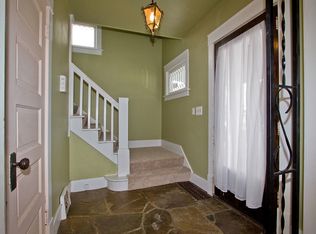Closed
$276,000
847 8th Ave SE, Rochester, MN 55904
3beds
1,920sqft
Single Family Residence
Built in 1947
7,840.8 Square Feet Lot
$288,100 Zestimate®
$144/sqft
$1,924 Estimated rent
Home value
$288,100
$268,000 - $311,000
$1,924/mo
Zestimate® history
Loading...
Owner options
Explore your selling options
What's special
This charming raised ranch offers timeless character and modern updates. With real hardwood floors, three bedrooms, two full baths, and a two-car garage, it provides comfort and convenience. The spacious backyard, fenced for privacy, is perfect for outdoor activities. Recently renovated with new kitchen appliances, a furnace, AC, bathroom floors, vanity, as well as newer windows and steel siding, this home combines classic charm with contemporary amenities. Additionally, it offers the option to function as a duplex, with an upper-level kitchen and private entrance. Don't miss this opportunity for a well-priced, versatile home!
Zillow last checked: 8 hours ago
Listing updated: July 02, 2025 at 11:51pm
Listed by:
Arlene Schuman 507-398-5062,
Re/Max Results
Bought with:
Rick Witt
Homes Plus Realty
Source: NorthstarMLS as distributed by MLS GRID,MLS#: 6537466
Facts & features
Interior
Bedrooms & bathrooms
- Bedrooms: 3
- Bathrooms: 2
- Full bathrooms: 2
Bedroom 1
- Level: Main
- Area: 110 Square Feet
- Dimensions: 10x11
Bedroom 2
- Level: Upper
- Area: 168 Square Feet
- Dimensions: 12x14
Bedroom 3
- Level: Lower
- Area: 110 Square Feet
- Dimensions: 10x11
Den
- Level: Upper
- Area: 132 Square Feet
- Dimensions: 11x12
Family room
- Level: Lower
- Area: 231 Square Feet
- Dimensions: 11x21
Kitchen
- Level: Main
- Area: 165 Square Feet
- Dimensions: 11x15
Kitchen
- Level: Upper
- Area: 88 Square Feet
- Dimensions: 11x8
Living room
- Level: Main
- Area: 209 Square Feet
- Dimensions: 11x19
Heating
- Forced Air
Cooling
- Central Air
Appliances
- Included: Dishwasher, Dryer, Exhaust Fan, Gas Water Heater, Microwave, Range, Refrigerator, Washer, Water Softener Owned
Features
- Basement: Block,Egress Window(s),Finished,Full
- Has fireplace: No
Interior area
- Total structure area: 1,920
- Total interior livable area: 1,920 sqft
- Finished area above ground: 1,152
- Finished area below ground: 368
Property
Parking
- Total spaces: 2
- Parking features: Detached, Concrete, Garage Door Opener
- Garage spaces: 2
- Has uncovered spaces: Yes
- Details: Garage Dimensions (18x22), Garage Door Height (7), Garage Door Width (8)
Accessibility
- Accessibility features: None
Features
- Levels: One and One Half
- Stories: 1
- Fencing: Partial
Lot
- Size: 7,840 sqft
- Dimensions: 131 x 61
- Features: Wooded
Details
- Foundation area: 768
- Parcel number: 640131001108
- Zoning description: Residential-Single Family
Construction
Type & style
- Home type: SingleFamily
- Property subtype: Single Family Residence
Materials
- Metal Siding, Frame
- Roof: Asphalt
Condition
- Age of Property: 78
- New construction: No
- Year built: 1947
Utilities & green energy
- Electric: Circuit Breakers, Fuses
- Gas: Natural Gas
- Sewer: City Sewer/Connected
- Water: City Water/Connected
Community & neighborhood
Location
- Region: Rochester
- Subdivision: Auditors A
HOA & financial
HOA
- Has HOA: No
Other
Other facts
- Road surface type: Paved
Price history
| Date | Event | Price |
|---|---|---|
| 6/28/2024 | Sold | $276,000+10.4%$144/sqft |
Source: | ||
| 5/20/2024 | Pending sale | $249,900$130/sqft |
Source: | ||
| 5/16/2024 | Listed for sale | $249,900+61.2%$130/sqft |
Source: | ||
| 6/17/2016 | Sold | $155,000$81/sqft |
Source: | ||
Public tax history
| Year | Property taxes | Tax assessment |
|---|---|---|
| 2024 | $2,705 | $205,700 -3.2% |
| 2023 | -- | $212,400 +7.9% |
| 2022 | $1,998 +6.5% | $196,800 +38.4% |
Find assessor info on the county website
Neighborhood: Slatterly Park
Nearby schools
GreatSchools rating
- 2/10Riverside Central Elementary SchoolGrades: PK-5Distance: 0.3 mi
- 9/10Mayo Senior High SchoolGrades: 8-12Distance: 0.8 mi
- 4/10Kellogg Middle SchoolGrades: 6-8Distance: 1.9 mi
Schools provided by the listing agent
- Elementary: Riverside Central
- Middle: Kellogg
- High: Mayo
Source: NorthstarMLS as distributed by MLS GRID. This data may not be complete. We recommend contacting the local school district to confirm school assignments for this home.
Get a cash offer in 3 minutes
Find out how much your home could sell for in as little as 3 minutes with a no-obligation cash offer.
Estimated market value$288,100
Get a cash offer in 3 minutes
Find out how much your home could sell for in as little as 3 minutes with a no-obligation cash offer.
Estimated market value
$288,100
