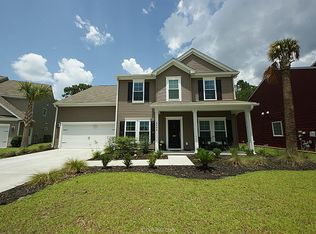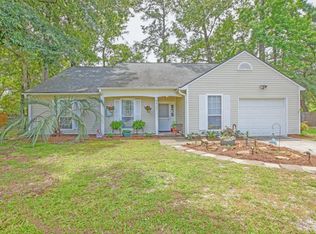Welcome home to 8468 Rice Basket Lane! This beautiful home sits on a small cul-de-sac in Taylor Plantation. When you enter this spacious home, you will see the open floor plan which is perfect for everyday living. The large family room features a cathedral ceiling and gas log fireplace. Also on the first floor, there is a separate formal dining space off the kitchen, an office/study, a guest suite and a full bathroom. The open living room with cathedral ceiling will never have you feeling cramped. In 2018, the floors were updated to luxury vinyl plank. The kitchen has granite counters, a coffee nook and an eat-in breakfast area. On the second floor, there is a very large master suite featuring a tray ceiling. The master bathroom has dual vanities and a jetted tub and separate shower. The rest of the second floor contains three secondary bedrooms, the laundry room and a guest bath. The screened-in porch is a great place to enjoy your morning coffee or to relax after a long day. The patio and fenced backyard are a perfect for grilling out and entertaining with family and friends. Taylor Plantation features walking/jogging trails, a clubhouse, play park, and crabbing dock. The home is within walking distance to the Elementary and Middle School. Only a short drive to the Airport, Bosch, the Air Force Base, Boeing, & I-26. A $1500 Lender credit is available and will be applied towards the buyer's closing costs and prepaids if the buyer chooses to use the seller's preferred lender. This credit is in addition to any negotiated seller concessions.
This property is off market, which means it's not currently listed for sale or rent on Zillow. This may be different from what's available on other websites or public sources.

